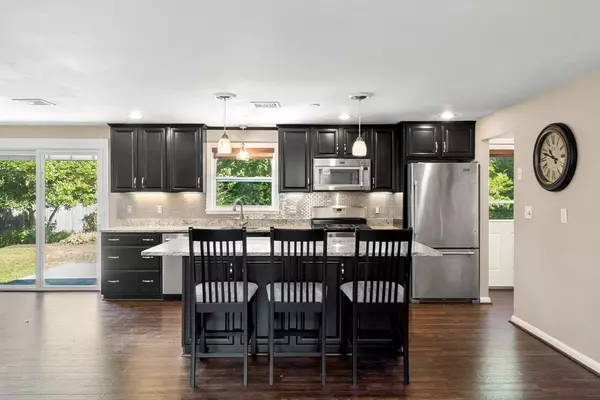$687,500
$649,000
5.9%For more information regarding the value of a property, please contact us for a free consultation.
40 Randolph St Canton, MA 02021
3 Beds
1.5 Baths
1,500 SqFt
Key Details
Sold Price $687,500
Property Type Single Family Home
Sub Type Single Family Residence
Listing Status Sold
Purchase Type For Sale
Square Footage 1,500 sqft
Price per Sqft $458
MLS Listing ID 73428538
Sold Date 10/15/25
Style Ranch
Bedrooms 3
Full Baths 1
Half Baths 1
HOA Y/N false
Year Built 1958
Annual Tax Amount $5,341
Tax Year 2025
Lot Size 0.370 Acres
Acres 0.37
Property Sub-Type Single Family Residence
Property Description
OFFER DEADLINE: MONDAY, 9/15/25 at 12PM. Well-maintained and thoughtfully updated in 2014, this turn-key ranch blends comfort and style. The kitchen features shaker cabinets—offering a timeless aesthetic and plenty of storage, granite countertops, stainless steel appliances, and a large island that serves as a natural gathering point, flowing effortlessly into a bright dining area with sliding doors that open to the patio and fenced backyard, perfect for entertaining or relaxing outdoors. A separate laundry room adds everyday convenience, while a versatile bonus room offers flexibility for a home office, nursery, guest space, or even a cozy media room. Engineered hardwood floors run throughout, complemented by central heating/cooling and upgraded electrical. An attached garage with automatic opener adds ease, while the location—just minutes from Tilden Field, I-95, Rte 138, I-93, commuter rail, and schools—makes daily living a breeze!
Location
State MA
County Norfolk
Zoning SRB
Direction GPS
Rooms
Primary Bedroom Level First
Dining Room Exterior Access, Open Floorplan, Recessed Lighting, Lighting - Pendant, Flooring - Engineered Hardwood
Kitchen Kitchen Island, Open Floorplan, Recessed Lighting, Gas Stove, Lighting - Pendant, Flooring - Engineered Hardwood
Interior
Interior Features Lighting - Overhead, Bonus Room, High Speed Internet
Heating Forced Air, Natural Gas
Cooling Central Air
Flooring Tile, Vinyl, Flooring - Engineered Hardwood
Appliance Gas Water Heater, Water Heater, Range, Dishwasher, Microwave, Refrigerator, Washer, Dryer
Laundry Exterior Access, Lighting - Overhead, First Floor, Washer Hookup
Exterior
Exterior Feature Patio
Garage Spaces 1.0
Community Features Public Transportation, Shopping, Pool, Tennis Court(s), Park, Walk/Jog Trails, Stable(s), Golf, Medical Facility, Laundromat, Bike Path, Conservation Area, Highway Access, House of Worship, Private School, Public School, T-Station, University
Utilities Available for Gas Range, Washer Hookup
Roof Type Shingle
Total Parking Spaces 9
Garage Yes
Building
Lot Description Corner Lot
Foundation Slab
Sewer Public Sewer
Water Public
Architectural Style Ranch
Schools
Elementary Schools Hansen
Middle Schools Galvin
High Schools Chs
Others
Senior Community false
Read Less
Want to know what your home might be worth? Contact us for a FREE valuation!

Our team is ready to help you sell your home for the highest possible price ASAP
Bought with Evan Foley • RE/MAX Executive Realty

GET MORE INFORMATION





