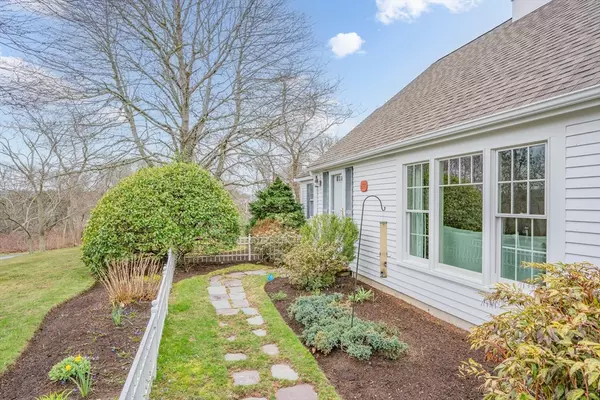$859,900
$859,900
For more information regarding the value of a property, please contact us for a free consultation.
278 Riverview Ln Barnstable, MA 02632
4 Beds
3.5 Baths
2,639 SqFt
Key Details
Sold Price $859,900
Property Type Single Family Home
Sub Type Single Family Residence
Listing Status Sold
Purchase Type For Sale
Square Footage 2,639 sqft
Price per Sqft $325
MLS Listing ID 73360908
Sold Date 10/10/25
Style Cape
Bedrooms 4
Full Baths 3
Half Baths 1
HOA Y/N false
Year Built 1971
Annual Tax Amount $5,797
Tax Year 2025
Lot Size 0.460 Acres
Acres 0.46
Property Sub-Type Single Family Residence
Property Description
Nestled on quiet Riverview Lane, this 4 bed, 4 bath 2,600+ sqft home sits on nearly half an acre, gently welcoming you. With beaches, Wequaquet Lake, Centerville Main St and entertainment, and even Cape Cod Gateway Airport all within a 10-minute drive, it's tucked away but close to everything. Step onto stone floors in the entryway as you're led into sun - drenched spaces touched by cool-toned neutral paint and oak hardwood floors. A brick fireplace with a simple, modern mantle anchors the living room, inviting evening chats and cozy mornings. The first-floor primary bedroom makes everyday living easy, while upstairs bedrooms offer privacy and space for all. Out back, a spacious deck looks over the peaceful yard—just waiting for a few string lights and a summer BBQ. With a rec room downstairs and a large unfinished attic upstairs, there's plenty of space for hobbies, dreams, and everything in between. This home has a quiet grace about it—warm, steady, and full of promise.
Location
State MA
County Barnstable
Area Centerville
Zoning RC
Direction South Main St to Pine St to Riverview Ln
Rooms
Basement Full, Interior Entry
Primary Bedroom Level Main, First
Main Level Bedrooms 2
Dining Room Flooring - Wood, Exterior Access
Kitchen Flooring - Wood, Dining Area, Breakfast Bar / Nook, Cabinets - Upgraded, Recessed Lighting
Interior
Interior Features Walk-up Attic
Heating Baseboard, Natural Gas
Cooling Central Air
Flooring Carpet, Hardwood
Fireplaces Number 1
Fireplaces Type Living Room
Appliance Water Heater, Dishwasher, Microwave, Refrigerator, Washer, Dryer
Laundry First Floor
Exterior
Exterior Feature Deck - Wood, Rain Gutters, Fenced Yard
Garage Spaces 2.0
Fence Fenced
Community Features Shopping, Golf, Medical Facility, Laundromat, Conservation Area, Highway Access, House of Worship, Public School
Waterfront Description Lake/Pond,Ocean,1 to 2 Mile To Beach,Beach Ownership(Public)
Roof Type Wood
Total Parking Spaces 6
Garage Yes
Building
Lot Description Cleared, Level
Foundation Concrete Perimeter
Sewer Private Sewer
Water Public
Architectural Style Cape
Others
Senior Community false
Read Less
Want to know what your home might be worth? Contact us for a FREE valuation!

Our team is ready to help you sell your home for the highest possible price ASAP
Bought with Scott Zaino • Keller Williams Realty

GET MORE INFORMATION





