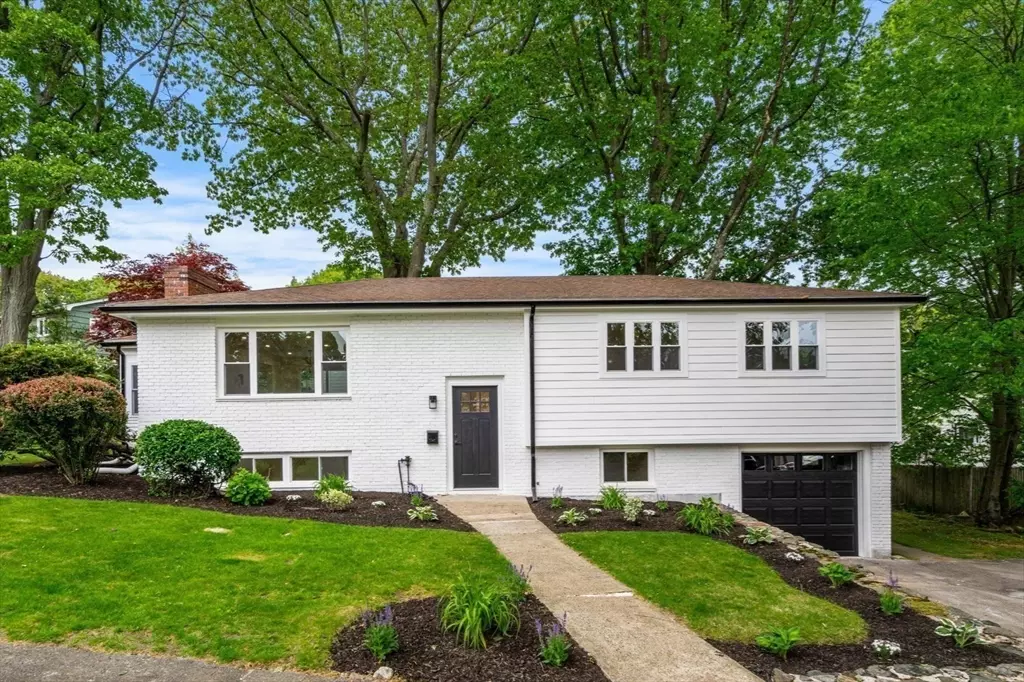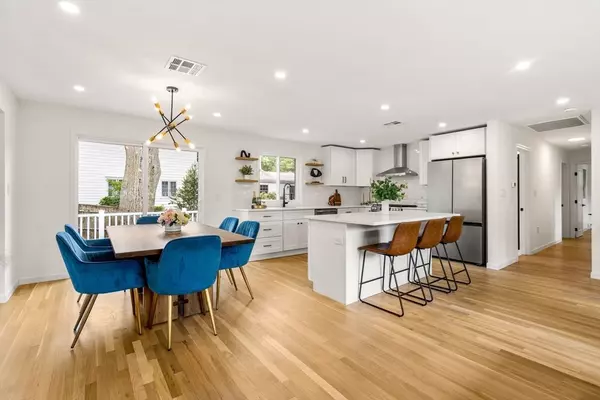$899,000
$899,000
For more information regarding the value of a property, please contact us for a free consultation.
26 Parsons Dr Swampscott, MA 01907
3 Beds
2.5 Baths
1,969 SqFt
Key Details
Sold Price $899,000
Property Type Single Family Home
Sub Type Single Family Residence
Listing Status Sold
Purchase Type For Sale
Square Footage 1,969 sqft
Price per Sqft $456
MLS Listing ID 73380230
Sold Date 10/10/25
Style Split Entry
Bedrooms 3
Full Baths 2
Half Baths 1
HOA Y/N false
Year Built 1961
Annual Tax Amount $8,013
Tax Year 2025
Lot Size 7,405 Sqft
Acres 0.17
Property Sub-Type Single Family Residence
Property Description
Nestled in the heart of Swampscott's coastal charm, this beautifully renovated 3-bed, 2.5-bath contemporary home invites you to live in modern comfort and style. This home offers an open-concept layout features a sunlit living room with fireplace, dining area, and a gourmet kitchen with oversized island, stainless steel appliances, and gas range. Light hardwood floors and neutral tones carry into a versatile sunroom or office with sliders to a good size deck. The primary suite offers a spa-like bath and walk-in closet, with two additional bedrooms and a full bath completing the main level. The finished lower level features a flexible rec room, home office, gym, and large laundry/half bath. Recent updates include windows, kitchen, baths, siding, plumbing, and electrical. Just 1 mile to the beach, 1.2 miles to the commuter rail, and steps to the MBTA bus. Enjoy easy access to Vinnin Square shopping, Whole Foods, and local dining in this move-in ready gem.
Location
State MA
County Essex
Zoning A-2
Direction Paradise Road to Parsons Drive.
Rooms
Basement Full, Finished, Walk-Out Access, Interior Entry, Garage Access
Primary Bedroom Level First
Interior
Interior Features Home Office, Game Room
Heating Baseboard, Natural Gas
Cooling Central Air
Flooring Tile, Vinyl, Hardwood
Fireplaces Number 1
Appliance Gas Water Heater, Microwave, ENERGY STAR Qualified Refrigerator, ENERGY STAR Qualified Dishwasher, Range
Laundry In Basement, Electric Dryer Hookup, Washer Hookup
Exterior
Exterior Feature Deck, Sprinkler System, Stone Wall
Garage Spaces 1.0
Community Features Public Transportation, Shopping, Walk/Jog Trails, Golf, Medical Facility, Conservation Area, Highway Access, House of Worship, Public School, T-Station
Utilities Available for Gas Range, for Electric Dryer, Washer Hookup
Waterfront Description Ocean,1 to 2 Mile To Beach
Roof Type Shingle
Total Parking Spaces 3
Garage Yes
Building
Foundation Concrete Perimeter
Sewer Public Sewer
Water Public
Architectural Style Split Entry
Schools
Middle Schools Sms
High Schools Shs
Others
Senior Community false
Acceptable Financing Contract
Listing Terms Contract
Read Less
Want to know what your home might be worth? Contact us for a FREE valuation!

Our team is ready to help you sell your home for the highest possible price ASAP
Bought with Susan Gormady Group • Classified Realty Group

GET MORE INFORMATION





