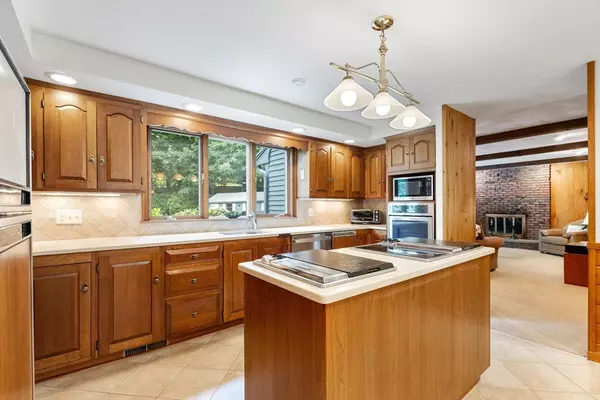$1,465,000
$1,500,000
2.3%For more information regarding the value of a property, please contact us for a free consultation.
6 Highland Ave Winchester, MA 01890
4 Beds
2.5 Baths
2,506 SqFt
Key Details
Sold Price $1,465,000
Property Type Single Family Home
Sub Type Single Family Residence
Listing Status Sold
Purchase Type For Sale
Square Footage 2,506 sqft
Price per Sqft $584
MLS Listing ID 73409241
Sold Date 09/18/25
Style Colonial
Bedrooms 4
Full Baths 2
Half Baths 1
HOA Y/N false
Year Built 1974
Annual Tax Amount $16,362
Tax Year 2025
Lot Size 0.650 Acres
Acres 0.65
Property Sub-Type Single Family Residence
Property Description
4 BD, 2.5 BA home tucked away from the road for added privacy. Kitchen has spacious dining area for enjoying family meals & entertaining guests. Inviting family room, w/ FP brings warm ambiance & convenient access to the deck, enhancing your indoor-outdoor living experience. Large living/dining area w/ backyard views is a versatile space w/ an open layout make it a welcoming spot. Convenience is key, w/ 1st-floor laundry area & spacious 2-car garage w/ storage. This 0.65-acre lot features a large fenced backyard with a deck, patio, & screened-in gazebo—perfect for relaxing, entertaining, or enjoying outdoor activities. Heated & A/C bonus room on 2nd floor provides flexible options for expansion, making it an ideal space for home office, studio, playroom, or guest suite. Expansive 1,100 sq ft LL is a blank canvas ready to be transformed to suit your needs. 1.4 miles to downtown Winchester & the commuter train, this home provides easy access to amenities & transportation. A must see gem!
Location
State MA
County Middlesex
Zoning RDB
Direction Please use GPS.
Rooms
Family Room Closet, Flooring - Wall to Wall Carpet, Exterior Access, Recessed Lighting
Basement Full, Interior Entry, Bulkhead, Sump Pump, Concrete, Unfinished
Primary Bedroom Level Second
Dining Room Flooring - Stone/Ceramic Tile
Kitchen Flooring - Stone/Ceramic Tile, Recessed Lighting, Lighting - Pendant
Interior
Interior Features Closet, Lighting - Overhead, Entrance Foyer, Bonus Room, Central Vacuum
Heating Forced Air, Natural Gas
Cooling Central Air, Wall Unit(s)
Flooring Tile, Carpet, Concrete, Flooring - Stone/Ceramic Tile, Flooring - Wall to Wall Carpet
Fireplaces Number 1
Fireplaces Type Family Room
Appliance Gas Water Heater, Oven, Dishwasher, Disposal, Trash Compactor, Range, Refrigerator, Washer, Dryer
Laundry Bathroom - Half, Closet/Cabinets - Custom Built, Flooring - Stone/Ceramic Tile, Main Level, Gas Dryer Hookup, Washer Hookup, Lighting - Sconce, Lighting - Overhead, First Floor
Exterior
Exterior Feature Porch, Deck, Patio, Rain Gutters, Storage, Sprinkler System, Fenced Yard, Gazebo
Garage Spaces 2.0
Fence Fenced/Enclosed, Fenced
Community Features Public Transportation, Shopping, Tennis Court(s), Park, Walk/Jog Trails, Golf, Medical Facility, Bike Path, Conservation Area, Highway Access, House of Worship, Marina, Public School, T-Station, Sidewalks
Utilities Available for Electric Range, for Electric Oven, for Gas Dryer, Washer Hookup
Waterfront Description Lake/Pond
Roof Type Shingle
Total Parking Spaces 6
Garage Yes
Building
Lot Description Wooded, Level
Foundation Concrete Perimeter
Sewer Public Sewer
Water Public
Architectural Style Colonial
Schools
Elementary Schools Confirm W/ Town
Middle Schools Mccall
High Schools Winchester
Others
Senior Community false
Read Less
Want to know what your home might be worth? Contact us for a FREE valuation!

Our team is ready to help you sell your home for the highest possible price ASAP
Bought with Annette Gregorio • Leading Edge Real Estate

GET MORE INFORMATION





