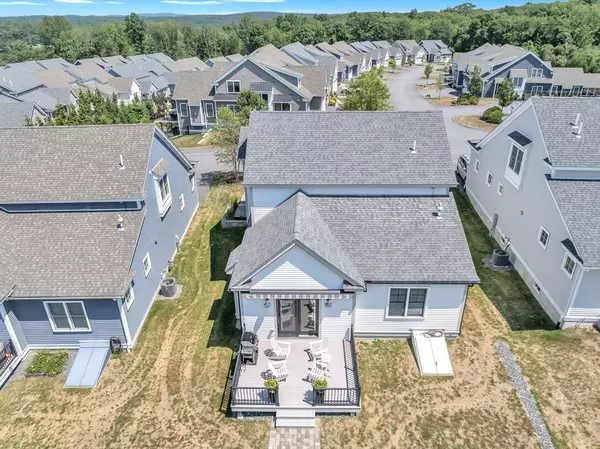$985,000
$1,025,000
3.9%For more information regarding the value of a property, please contact us for a free consultation.
7 Weston Lane #7 Hopkinton, MA 01748
2 Beds
2.5 Baths
2,354 SqFt
Key Details
Sold Price $985,000
Property Type Condo
Sub Type Condominium
Listing Status Sold
Purchase Type For Sale
Square Footage 2,354 sqft
Price per Sqft $418
MLS Listing ID 73412209
Sold Date 09/17/25
Bedrooms 2
Full Baths 2
Half Baths 1
HOA Fees $532/mo
Year Built 2019
Annual Tax Amount $10,583
Tax Year 2025
Property Sub-Type Condominium
Property Description
Simply stunning and rarely available detached townhome in The Trails, a luxury 55+ active adult community. Designed with the feel of a single-family home, this beautifully upgraded residence features custom moldings, wainscoting, wide-stained hardwood floors, and a backup generator. The gourmet kitchen offers stainless steel appliances, an oversized island, and quartz countertops. A sun-filled open layout flows into a spacious living room with a gas fireplace and out to an expanded deck with a motorized awning, gas grill line, and peaceful wooded views. A private home office sits off the foyer, complemented by a mudroom entry with built-in cubbies. The first-floor primary suite boasts a walk-in closet and spa-like bath with a tiled shower and double vanities. Upstairs, a bright guest retreat includes a large family room, sitting area, second bedroom, and full bath. Ideally located near the Southborough commuter rail, Hopkinton State Park, Mass Pike, and Routes 85 and 9.
Location
State MA
County Middlesex
Zoning A 83779/3
Direction Rt. 85 to Legacy Farms North to Weston Lane
Rooms
Basement Y
Primary Bedroom Level First
Interior
Interior Features Office, Sitting Room
Heating Forced Air, Natural Gas
Cooling Central Air
Flooring Wood
Fireplaces Number 1
Appliance Range, Dishwasher, Refrigerator
Laundry First Floor, In Unit
Exterior
Exterior Feature Deck - Composite, Rain Gutters, Professional Landscaping
Garage Spaces 2.0
Community Features Shopping, Park, Walk/Jog Trails, Conservation Area, Highway Access, House of Worship, Public School, T-Station, Adult Community
Utilities Available for Gas Range
Waterfront Description Lake/Pond,1/2 to 1 Mile To Beach,Beach Ownership(Public)
Roof Type Shingle
Total Parking Spaces 2
Garage Yes
Building
Story 2
Sewer Other
Water Public
Others
Pets Allowed Yes w/ Restrictions
Senior Community true
Acceptable Financing Contract
Listing Terms Contract
Read Less
Want to know what your home might be worth? Contact us for a FREE valuation!

Our team is ready to help you sell your home for the highest possible price ASAP
Bought with Tony Mallozzi • Anthony Joseph Real Estate LLC

GET MORE INFORMATION





