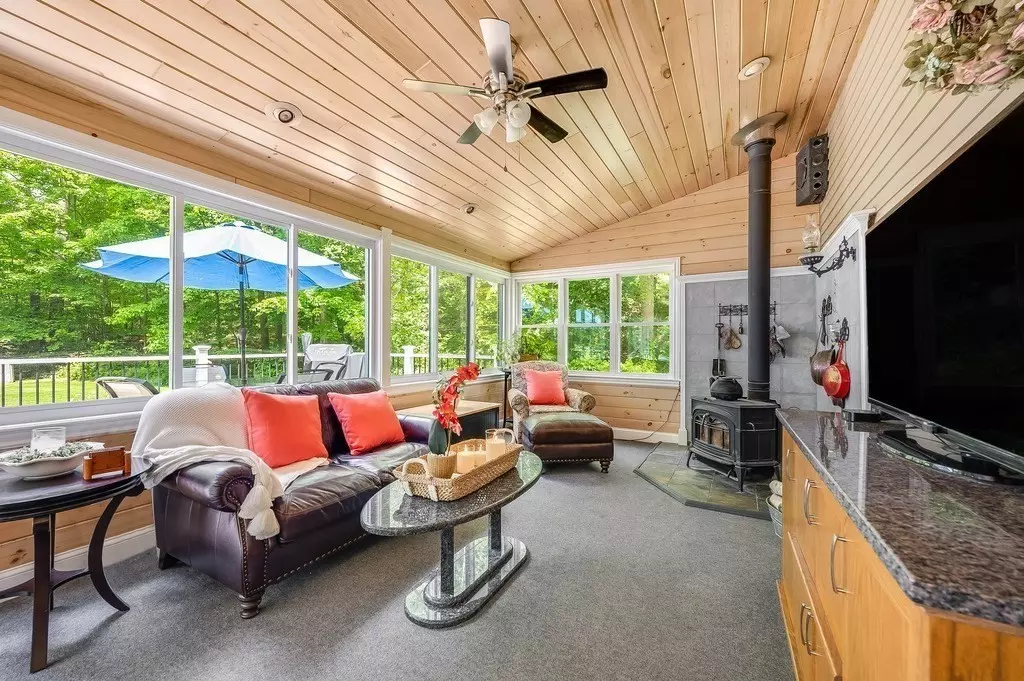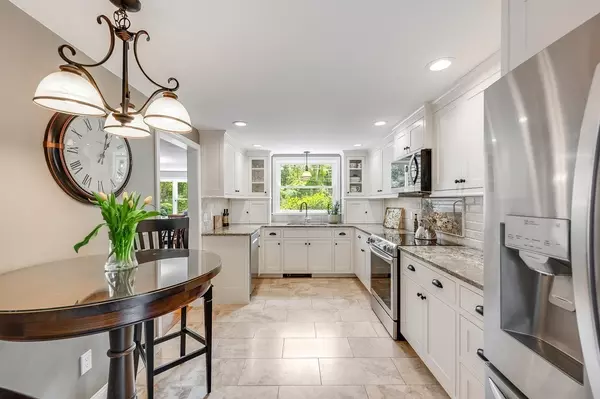$770,000
$779,000
1.2%For more information regarding the value of a property, please contact us for a free consultation.
2470 West St Wrentham, MA 02093
3 Beds
2 Baths
2,524 SqFt
Key Details
Sold Price $770,000
Property Type Single Family Home
Sub Type Single Family Residence
Listing Status Sold
Purchase Type For Sale
Square Footage 2,524 sqft
Price per Sqft $305
MLS Listing ID 73380341
Sold Date 08/07/25
Style Colonial
Bedrooms 3
Full Baths 2
HOA Y/N false
Year Built 1940
Annual Tax Amount $7,130
Tax Year 2025
Lot Size 0.500 Acres
Acres 0.5
Property Sub-Type Single Family Residence
Property Description
Located in one of Wrentham's desirable neighborhoods, this beautifully crafted home sits on a lush ½-acre lot with a vibrant lawn, stone patio, built-in fire pit & spacious composite deck—your own serene backyard escape. Inside, find gleaming hardwood floors throughout the 1st floor. The stunning white pine sunroom with wood-burning stove & ceiling fans is an irresistible space to unwind year-round. The main level also features a cozy family room with built-ins, formal dining room & updated kitchen with stainless steel appliances. With 1 bedroom & 1 full bath on the first floor, 2 bedrooms, another full bath, & a flexible office/nursery on the 2nd, the layout adapts to your lifestyle. The primary suite boasts hand-crafted built-ins & a walk-in closet. A newer roof, ample storage, shed & parking for up to 8 cars with two driveway entry points add everyday ease. Thoughtfully updated & beautifully maintained, this home is full of charm, function & standout indoor-outdoor appeal.
Location
State MA
County Norfolk
Zoning R-87
Direction Use GPS
Rooms
Basement Full, Sump Pump, Unfinished
Primary Bedroom Level Second
Dining Room Flooring - Hardwood, Lighting - Overhead
Kitchen Flooring - Stone/Ceramic Tile, Dining Area, Countertops - Upgraded, Cabinets - Upgraded, Recessed Lighting
Interior
Interior Features Ceiling Fan(s), Closet, Recessed Lighting, Slider, Office, Sun Room, Wired for Sound
Heating Baseboard, Oil, Wood Stove
Cooling Window Unit(s)
Flooring Tile, Carpet, Hardwood, Flooring - Wall to Wall Carpet, Concrete
Fireplaces Type Wood / Coal / Pellet Stove
Appliance Electric Water Heater, Range, Dishwasher, Microwave, Refrigerator, Washer, Dryer
Laundry In Basement
Exterior
Exterior Feature Deck - Composite, Patio, Storage
Community Features Highway Access, Public School
Utilities Available for Electric Range, for Electric Oven, Generator Connection
Roof Type Shingle
Total Parking Spaces 8
Garage No
Building
Lot Description Wooded, Gentle Sloping
Foundation Stone
Sewer Private Sewer
Water Private
Architectural Style Colonial
Others
Senior Community false
Acceptable Financing Contract
Listing Terms Contract
Read Less
Want to know what your home might be worth? Contact us for a FREE valuation!

Our team is ready to help you sell your home for the highest possible price ASAP
Bought with Roe Sheppard • William Raveis R.E. & Home Services
GET MORE INFORMATION





