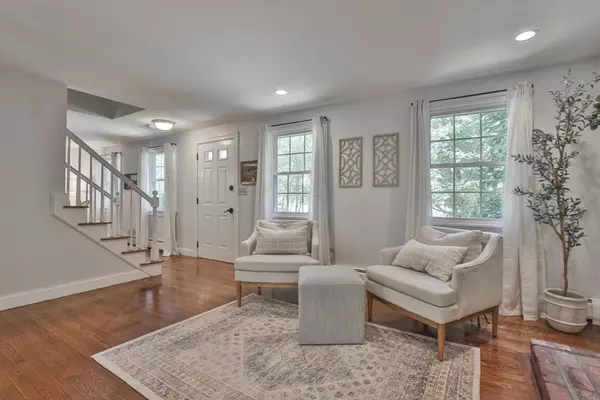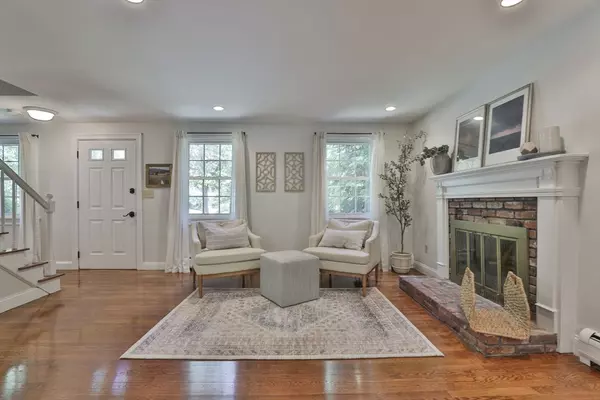$1,225,000
$1,125,000
8.9%For more information regarding the value of a property, please contact us for a free consultation.
1 Columbine Rd Milton, MA 02186
3 Beds
2 Baths
2,311 SqFt
Key Details
Sold Price $1,225,000
Property Type Single Family Home
Sub Type Single Family Residence
Listing Status Sold
Purchase Type For Sale
Square Footage 2,311 sqft
Price per Sqft $530
Subdivision Columbines
MLS Listing ID 73380966
Sold Date 07/31/25
Style Colonial
Bedrooms 3
Full Baths 2
HOA Y/N false
Year Built 1978
Annual Tax Amount $11,230
Tax Year 2025
Lot Size 10,018 Sqft
Acres 0.23
Property Sub-Type Single Family Residence
Property Description
Set on a picturesque, tree-lined street in one of Milton's most sought-after neighborhoods The Columbines. This move in ready home offers space for modern living and entertaining. With an ideal layout which includes a kitchen that opens to a sun-filled family room plus a front to back living room. Upstairs you'll find three generously sized bedrooms, including a primary with a rare walk-in closet. The finished lower level provides flexible living space ideal for a playroom, home office, or guest space. Step outside to a fenced in quarter acre lot ready for summer gatherings, playing fetch with Scout and enjoy crisp fall nights around a fire pit. Just a short stroll to the trolley for easy access to Boston, Shields Playground for recreation, and the beloved Steel & Rye restaurant for dining. Outdoor lovers will enjoy quick access to the Neponset River Green Trail and its scenic views the perfect city escape. With tasteful updates throughout we guarantee it will not disappoint!
Location
State MA
County Norfolk
Zoning RC
Direction Eliot Street to Columbine Road
Rooms
Family Room Flooring - Hardwood
Basement Full, Partially Finished
Primary Bedroom Level Second
Dining Room Flooring - Hardwood
Kitchen Flooring - Hardwood
Interior
Interior Features Office, Play Room
Heating Baseboard, Oil
Cooling Window Unit(s)
Flooring Laminate
Fireplaces Number 1
Fireplaces Type Living Room
Laundry Second Floor
Exterior
Exterior Feature Patio, Fenced Yard
Garage Spaces 1.0
Fence Fenced/Enclosed, Fenced
Community Features Public Transportation, Park, Walk/Jog Trails, Bike Path, Highway Access, Public School, T-Station
Roof Type Shingle
Total Parking Spaces 4
Garage Yes
Building
Lot Description Corner Lot
Foundation Concrete Perimeter
Sewer Public Sewer
Water Public
Architectural Style Colonial
Others
Senior Community false
Read Less
Want to know what your home might be worth? Contact us for a FREE valuation!

Our team is ready to help you sell your home for the highest possible price ASAP
Bought with Aranson Maguire Group • Compass
GET MORE INFORMATION





