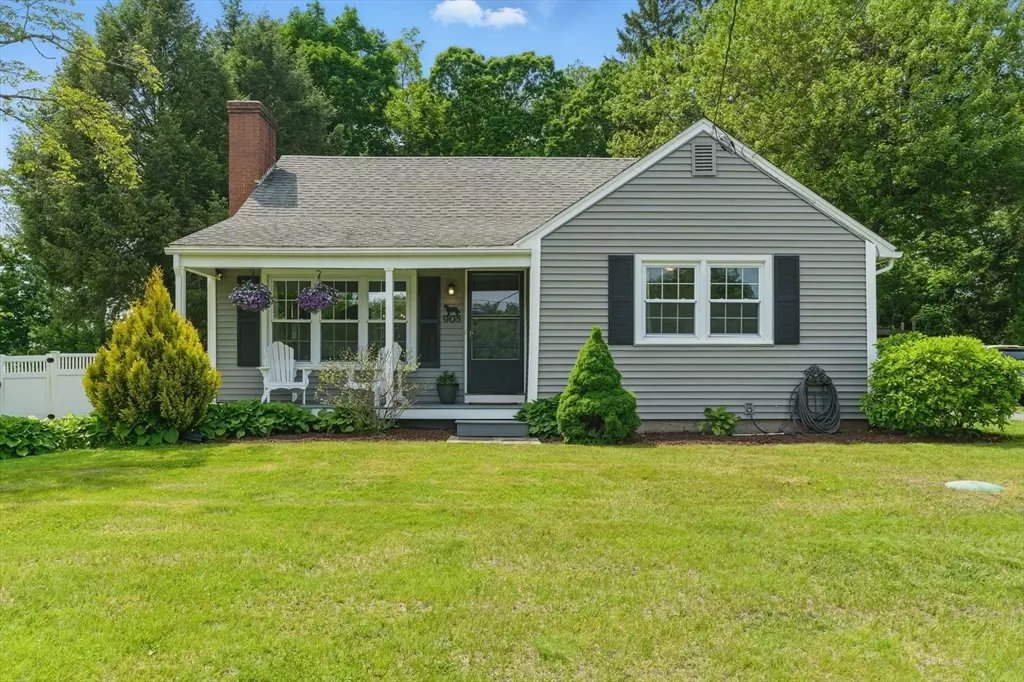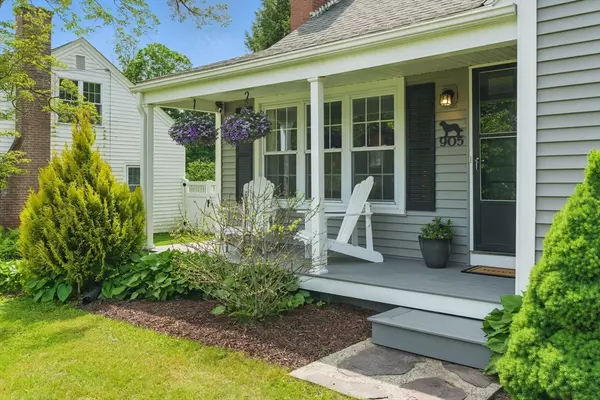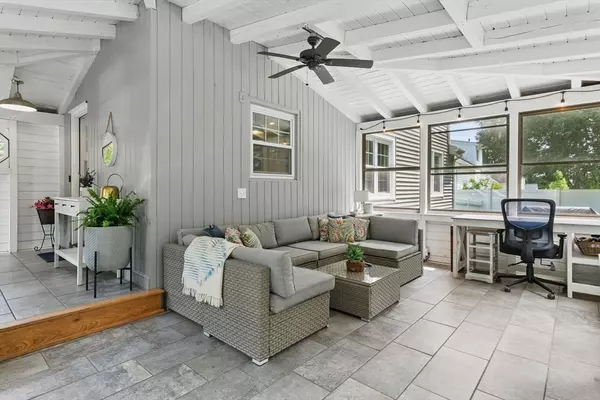$460,000
$449,000
2.4%For more information regarding the value of a property, please contact us for a free consultation.
905 Stony Hill Rd Wilbraham, MA 01095
3 Beds
2 Baths
1,761 SqFt
Key Details
Sold Price $460,000
Property Type Single Family Home
Sub Type Single Family Residence
Listing Status Sold
Purchase Type For Sale
Square Footage 1,761 sqft
Price per Sqft $261
MLS Listing ID 73384909
Sold Date 08/01/25
Style Cape
Bedrooms 3
Full Baths 2
HOA Y/N false
Year Built 1961
Annual Tax Amount $6,278
Tax Year 2025
Lot Size 0.480 Acres
Acres 0.48
Property Sub-Type Single Family Residence
Property Description
Your home awaits. Picture Perfect 1700+ sq. foot Cape beautifully situated on nearly a .5 acre lot. This home has been completely remodeled inside & out!! Imagine yourself waking up & drinking your coffee on the brand new 3 season porch overlooking your completely private, level, and Fenced backyard, perfect for entertaining. Enjoy cooking in the open kitchen featuring NEW cabinets, granite countertops, & stainless steel appliances, complete w/ an eat-in dinette! On warm evenings, sit out on your rocking chairs on the brand new front porch w/ trex decking. On chilly nights enjoy the wood burning fireplace in the large family room w/ gleaming hardwood floors. This home could be suitable for an individual who'd prefer one floor living as there is a bedroom & full bath w/ a walk-in shower that completes the first floor. Upstairs you will find two more generous sized bedrooms and another full bathroom. TURN KEY! Highest and Best Offer Deadline Tuesday June 10 @ 12noon please.
Location
State MA
County Hampden
Zoning R26
Direction GPS to 905 Stony Hill Road, Minutes from Wilbraham Country Club and Stony Brook Camp
Rooms
Basement Full, Partially Finished, Concrete
Primary Bedroom Level Second
Interior
Interior Features Sun Room, Finish - Cement Plaster
Heating Baseboard, Oil
Cooling Window Unit(s)
Flooring Tile, Carpet, Hardwood
Fireplaces Number 1
Appliance Water Heater, Range, Dishwasher, Refrigerator
Laundry Electric Dryer Hookup, Washer Hookup
Exterior
Exterior Feature Porch - Enclosed, Patio, Rain Gutters, Storage, Professional Landscaping, Decorative Lighting, Screens, Fenced Yard, Fruit Trees, Garden, Stone Wall
Fence Fenced/Enclosed, Fenced
Community Features Public Transportation, Shopping, Walk/Jog Trails, Stable(s), Golf, Medical Facility, Conservation Area, Private School, Public School
Utilities Available for Electric Range, for Electric Oven, for Electric Dryer, Washer Hookup
View Y/N Yes
View Scenic View(s)
Roof Type Shingle
Total Parking Spaces 10
Garage No
Building
Lot Description Wooded, Cleared, Level
Foundation Concrete Perimeter, Block
Sewer Private Sewer
Water Private
Architectural Style Cape
Schools
Elementary Schools Mile Tree
Middle Schools Wilb Mid School
High Schools Minnechaug
Others
Senior Community false
Read Less
Want to know what your home might be worth? Contact us for a FREE valuation!

Our team is ready to help you sell your home for the highest possible price ASAP
Bought with Kim Winslow • Real Broker MA, LLC
GET MORE INFORMATION





