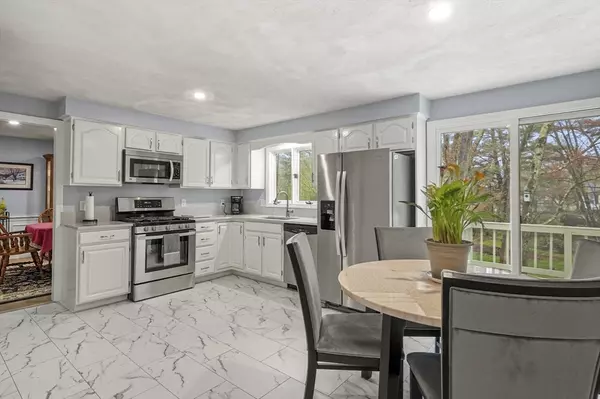$745,000
$725,000
2.8%For more information regarding the value of a property, please contact us for a free consultation.
1 Island Road Medway, MA 02053
3 Beds
3 Baths
2,442 SqFt
Key Details
Sold Price $745,000
Property Type Single Family Home
Sub Type Single Family Residence
Listing Status Sold
Purchase Type For Sale
Square Footage 2,442 sqft
Price per Sqft $305
MLS Listing ID 73373492
Sold Date 07/11/25
Style Colonial
Bedrooms 3
Full Baths 2
Half Baths 2
HOA Y/N false
Year Built 1993
Annual Tax Amount $9,333
Tax Year 2024
Lot Size 0.550 Acres
Acres 0.55
Property Sub-Type Single Family Residence
Property Description
Welcome to this classic Colonial-style home in the highly sought-after town of Medway, with a spacious and functional layout perfect for modern living, just beaming with pride of ownership. The first floor features a formal living room and dining room, both with gleaming hardwood floors, and a cozy family room with a stunning white stone floor-to-ceiling fireplace. The updated kitchen boasts stainless steel appliances, white cabinetry, granite countertops, and sliders leading out to a private back deck—ideal for entertaining. A half bath with laundry and a dedicated office space, complete the main level. Upstairs, you'll find a generous primary suite with two walk-in closets, an en-suite bath, plus two additional bedrooms and a full bath. The finished lower level provides a large bonus room, an additional half bath, and extra storage space. Enjoy the comfort of central air, a two-car attached garage, ample off-street parking, and a large, level yard with a storage shed and garden area
Location
State MA
County Norfolk
Zoning ARII
Direction Village St. to Island Rd.
Rooms
Family Room Flooring - Hardwood, Recessed Lighting
Basement Full, Finished, Walk-Out Access, Interior Entry
Primary Bedroom Level Second
Dining Room Flooring - Hardwood, Chair Rail, Recessed Lighting
Kitchen Flooring - Laminate, Dining Area, Countertops - Stone/Granite/Solid, Deck - Exterior, Slider, Stainless Steel Appliances
Interior
Interior Features Bathroom - Half, Pedestal Sink, Closet, Recessed Lighting, Bathroom, Office, Bonus Room
Heating Baseboard, Natural Gas
Cooling Window Unit(s)
Flooring Tile, Vinyl, Carpet, Laminate, Hardwood, Flooring - Stone/Ceramic Tile, Flooring - Hardwood, Flooring - Vinyl
Fireplaces Number 1
Fireplaces Type Family Room
Appliance Gas Water Heater, Tankless Water Heater, Range, Dishwasher, Microwave, Refrigerator, Plumbed For Ice Maker
Laundry Gas Dryer Hookup, Washer Hookup, First Floor
Exterior
Exterior Feature Deck - Wood, Storage
Garage Spaces 2.0
Community Features Shopping, Tennis Court(s), Park, Walk/Jog Trails
Utilities Available for Gas Range, for Gas Oven, for Gas Dryer, Washer Hookup, Icemaker Connection
Roof Type Shingle
Total Parking Spaces 4
Garage Yes
Building
Lot Description Corner Lot, Cleared, Level
Foundation Concrete Perimeter
Sewer Public Sewer
Water Public
Architectural Style Colonial
Others
Senior Community false
Read Less
Want to know what your home might be worth? Contact us for a FREE valuation!

Our team is ready to help you sell your home for the highest possible price ASAP
Bought with Sam Takla • Coldwell Banker Realty - Framingham
GET MORE INFORMATION





