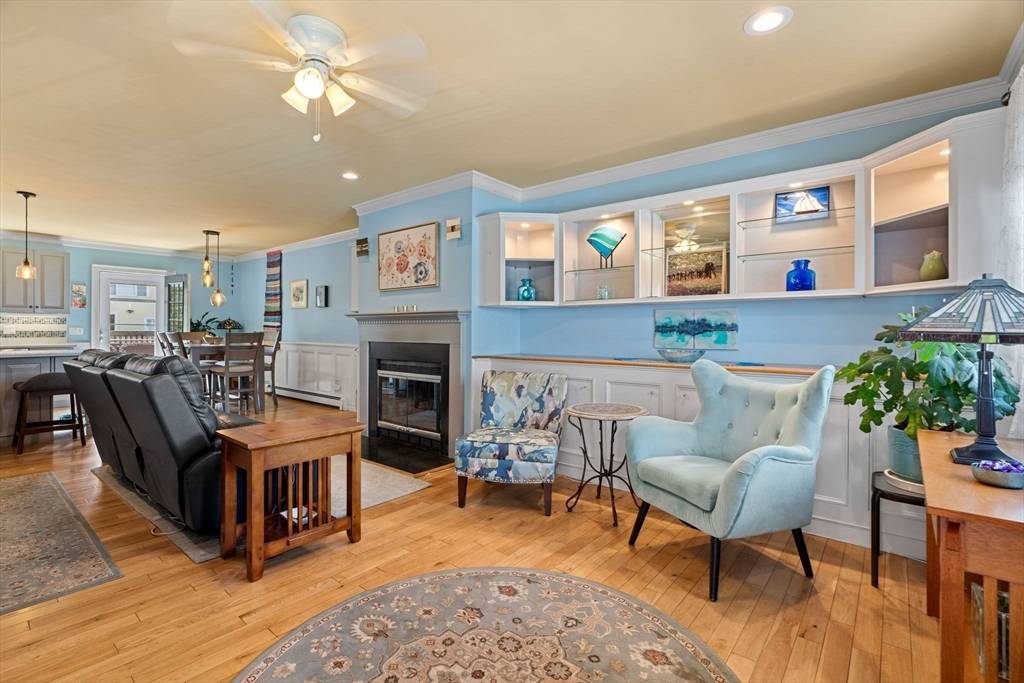$815,000
$875,000
6.9%For more information regarding the value of a property, please contact us for a free consultation.
3 Salem St #3 Newburyport, MA 01950
3 Beds
1.5 Baths
1,831 SqFt
Key Details
Sold Price $815,000
Property Type Condo
Sub Type Condominium
Listing Status Sold
Purchase Type For Sale
Square Footage 1,831 sqft
Price per Sqft $445
MLS Listing ID 73382031
Sold Date 07/10/25
Bedrooms 3
Full Baths 1
Half Baths 1
HOA Fees $275/mo
Year Built 1987
Annual Tax Amount $6,641
Tax Year 2025
Property Sub-Type Condominium
Property Description
Located in the heart of Newburyport's desirable South End neighborhood, this 2-3 bedroom townhouse features a bright main living area with a wood burning fireplace and built in shelving. Adjacent to the main living area is a modern kitchen featuring quartz countertops, upgraded cabinets and appliances, and a breakfast bar. The second floor features 2 large bedrooms and an updated bath featuring a new walk-in shower. The lower level provides a flexible finished space with a private entrance- perfect as a third bedroom, home office, or family room. Situated across from Joppa and Hale Parks with scenic river views, and just minutes from downtown shops/restaurants, rail trails, and Plum Island beaches. This is truly a must-see home!
Location
State MA
County Essex
Area Joppa
Zoning R
Direction Corner of Water/Salem St.
Rooms
Basement Y
Primary Bedroom Level Second
Kitchen Bathroom - Half, Flooring - Hardwood, Dining Area, Balcony / Deck, Countertops - Stone/Granite/Solid, Breakfast Bar / Nook, Cabinets - Upgraded, Open Floorplan
Interior
Heating Baseboard, Natural Gas
Cooling None
Flooring Wood, Tile, Carpet
Fireplaces Number 1
Fireplaces Type Living Room
Appliance Range, Dishwasher, Microwave, Refrigerator, Washer, Dryer, Plumbed For Ice Maker
Laundry In Basement, In Unit, Electric Dryer Hookup, Washer Hookup
Exterior
Exterior Feature Deck
Community Features Public Transportation, Park, Walk/Jog Trails, Bike Path, Marina
Utilities Available for Gas Range, for Electric Dryer, Washer Hookup, Icemaker Connection
Waterfront Description Ocean,1 to 2 Mile To Beach
Roof Type Shingle
Total Parking Spaces 2
Garage No
Building
Story 3
Sewer Public Sewer
Water Public
Schools
Elementary Schools Bresnahan
Middle Schools Molin/Nock
High Schools Nhs
Others
Pets Allowed Yes
Senior Community false
Read Less
Want to know what your home might be worth? Contact us for a FREE valuation!

Our team is ready to help you sell your home for the highest possible price ASAP
Bought with Christine Carey • DiPietro Group Real Estate
GET MORE INFORMATION





