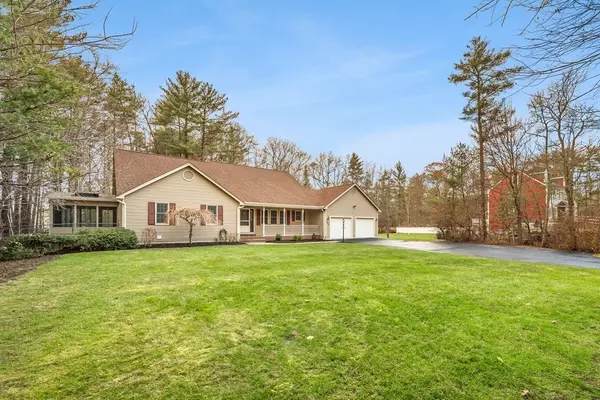$765,000
$749,900
2.0%For more information regarding the value of a property, please contact us for a free consultation.
435 Spruce St Bridgewater, MA 02324
3 Beds
2.5 Baths
2,068 SqFt
Key Details
Sold Price $765,000
Property Type Single Family Home
Sub Type Single Family Residence
Listing Status Sold
Purchase Type For Sale
Square Footage 2,068 sqft
Price per Sqft $369
MLS Listing ID 73190831
Sold Date 02/15/24
Style Ranch
Bedrooms 3
Full Baths 2
Half Baths 1
HOA Y/N false
Year Built 1995
Annual Tax Amount $7,685
Tax Year 2024
Lot Size 2.010 Acres
Acres 2.01
Property Sub-Type Single Family Residence
Property Description
**Open House Saturday 1/6 1-2:30pm** Turn-key one-level living! You won't want to miss this 3-bed, 2.5 bath custom-built ranch situated on a 2-acre lot just a stone's throw from Olde Scotland Links! This home has just undergone a significant refresh including new bathrooms, new appliances, new window treatments, refreshed/cleaned boiler, newly epoxied garage floors, new carpeting, newly painted, & enclosed porch w/ new flooring, new skylights, & new rubber roof! Some of the special features of this home include vaulted living room w/ built in shelving, oversized fireplace with new glass face, walk-in-pantry, oversized primary bed w/ en suite bath, exterior access, cedar closet & separate walk-in-closet. Outside you'll enjoy a partially wooded two acre lot, large front yard, back patio, and ample side/rear yard sufficient for any entertainer but clear more if you so desire! All of this within very close proximity to Route 24. Perfect home for growing families or downsizers alike!
Location
State MA
County Plymouth
Zoning Resi
Direction Use GPS
Rooms
Primary Bedroom Level First
Kitchen Flooring - Stone/Ceramic Tile, Dining Area, Pantry, Countertops - Stone/Granite/Solid, Open Floorplan, Recessed Lighting, Remodeled, Stainless Steel Appliances
Interior
Interior Features Ceiling Fan(s), Sun Room, Internet Available - Broadband
Heating Forced Air, Oil
Cooling Central Air
Flooring Wood, Tile, Vinyl, Carpet, Flooring - Vinyl
Fireplaces Number 1
Fireplaces Type Living Room
Appliance Range, Oven, Dishwasher, Microwave, Refrigerator, Freezer, Utility Connections for Electric Range, Utility Connections for Electric Dryer
Laundry Electric Dryer Hookup, Washer Hookup, First Floor
Exterior
Exterior Feature Porch, Storage
Garage Spaces 2.0
Utilities Available for Electric Range, for Electric Dryer, Washer Hookup
Roof Type Shingle
Total Parking Spaces 6
Garage Yes
Building
Lot Description Level
Foundation Concrete Perimeter
Sewer Private Sewer
Water Public
Architectural Style Ranch
Schools
Elementary Schools Mitchell
Middle Schools Bms; Williams
High Schools Bridge-Rayn
Others
Senior Community false
Acceptable Financing Contract
Listing Terms Contract
Read Less
Want to know what your home might be worth? Contact us for a FREE valuation!

Our team is ready to help you sell your home for the highest possible price ASAP
Bought with Jay Gormley • Jay Gormley & Associates

GET MORE INFORMATION





