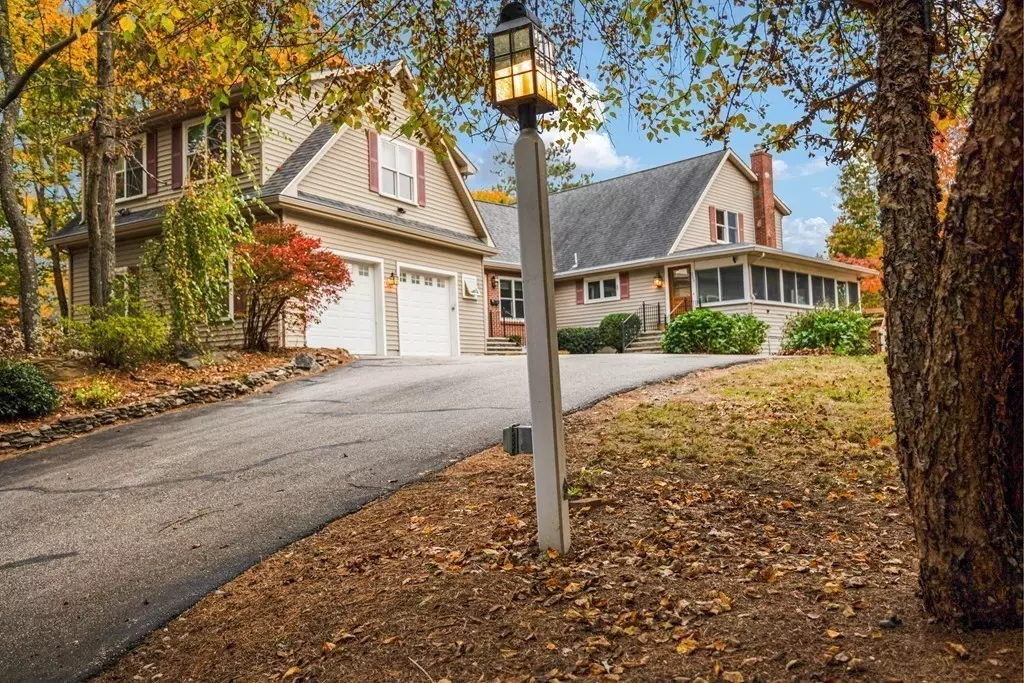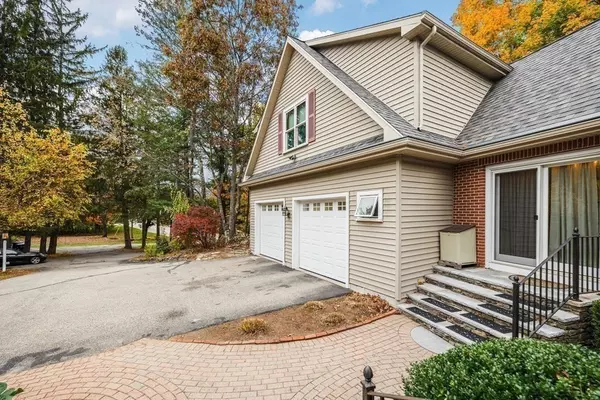$649,000
$649,000
For more information regarding the value of a property, please contact us for a free consultation.
209 Pleasant St Paxton, MA 01612
4 Beds
3.5 Baths
4,419 SqFt
Key Details
Sold Price $649,000
Property Type Single Family Home
Sub Type Single Family Residence
Listing Status Sold
Purchase Type For Sale
Square Footage 4,419 sqft
Price per Sqft $146
MLS Listing ID 73175463
Sold Date 01/30/24
Style Cape
Bedrooms 4
Full Baths 3
Half Baths 1
HOA Y/N false
Year Built 1952
Annual Tax Amount $7,955
Tax Year 2023
Lot Size 0.620 Acres
Acres 0.62
Property Sub-Type Single Family Residence
Property Description
Welcome to this stunning newly renovated 4 bed, 4 bathroom home that exemplifies luxury living. As you enter you'll be immediately captivated by the gorgeous hardwood floors that flow seamlessly throughout the entire living area. The spacious kitchen is every chef's dream, featuring granite counters, stainless steel appliances, and ample cabinetry. Out back you will be wowed by the amazing outdoor oasis. An enormous deck is complemented perfectly by the heated in-ground pool, stone fire pit, and outdoor shower for endless days of fun and relaxation. The finished basement is ideal for fitness enthusiasts with a dedicated gym, full bathroom, and a beautiful custom wood sauna. An oversized two-stall garage provides ample parking and a nice workshop area. If that's not enough, the massive rec room above the garage offers endless possibilities. This property truly blends modern luxury with incredible amenities, making it an absolute must see for those seeking the ultimate in modern living.
Location
State MA
County Worcester
Zoning RS2
Direction GPS 209 Pleasant St Paxton MA 01612
Rooms
Basement Finished
Primary Bedroom Level Second
Interior
Interior Features Play Room, Bathroom, Exercise Room, Bonus Room, Sauna/Steam/Hot Tub, Internet Available - Unknown
Heating Forced Air, Baseboard, Oil, Propane, Wood Stove
Cooling Central Air, Window Unit(s)
Flooring Tile, Vinyl, Carpet, Hardwood
Fireplaces Number 1
Appliance Range, Dishwasher, Microwave, Refrigerator, Washer, Dryer, Plumbed For Ice Maker, Utility Connections for Electric Range, Utility Connections for Electric Oven, Utility Connections for Electric Dryer
Laundry First Floor, Washer Hookup
Exterior
Exterior Feature Porch, Deck - Vinyl, Patio, Pool - Inground Heated, Rain Gutters, Storage, Fenced Yard, Outdoor Shower
Garage Spaces 2.0
Fence Fenced/Enclosed, Fenced
Pool Pool - Inground Heated
Community Features Shopping, Walk/Jog Trails, Golf, Medical Facility, Laundromat, Conservation Area, House of Worship, Private School, Public School, University
Utilities Available for Electric Range, for Electric Oven, for Electric Dryer, Washer Hookup, Icemaker Connection
Roof Type Shingle
Total Parking Spaces 10
Garage Yes
Private Pool true
Building
Foundation Concrete Perimeter
Sewer Private Sewer
Water Public
Architectural Style Cape
Others
Senior Community false
Read Less
Want to know what your home might be worth? Contact us for a FREE valuation!

Our team is ready to help you sell your home for the highest possible price ASAP
Bought with Scott McCluskey • Keller Williams Pinnacle Central

GET MORE INFORMATION





