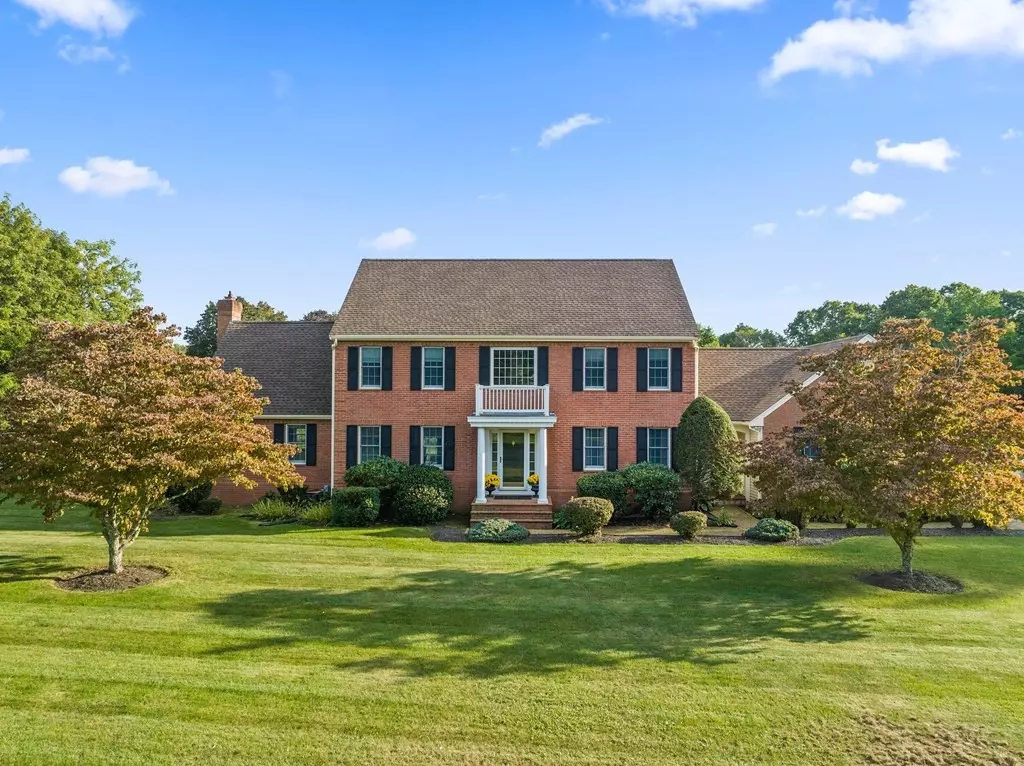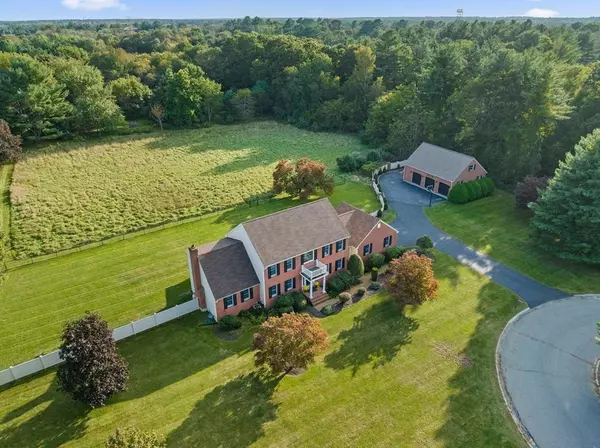$870,000
$875,000
0.6%For more information regarding the value of a property, please contact us for a free consultation.
40 Christina Drive Bridgewater, MA 02324
4 Beds
2.5 Baths
3,061 SqFt
Key Details
Sold Price $870,000
Property Type Single Family Home
Sub Type Single Family Residence
Listing Status Sold
Purchase Type For Sale
Square Footage 3,061 sqft
Price per Sqft $284
Subdivision Evergreen Drive
MLS Listing ID 73165771
Sold Date 01/04/24
Style Colonial
Bedrooms 4
Full Baths 2
Half Baths 1
HOA Y/N false
Year Built 1994
Annual Tax Amount $9,249
Tax Year 2023
Lot Size 1.330 Acres
Acres 1.33
Property Sub-Type Single Family Residence
Property Description
Welcome home to this stunning custom-built colonial style brick home that sits upon a a vast, open lot located at the end of a tranquil cul-de-sac. Upon entry, you'll find yourself immersed in a newly upgraded, spacious kitchen (2023) featuring ample storage, new appliances, including: a sub-zero refrigerator and a wine cooler built into the island. The open floor plan is ideal for all breeds of hosting, given the flow from the kitchen to shared, hearth-warm spaces. Connected to the kitchen is a stunning 3-season porch with panoramic views of the fenced-in backyard and a deck for grilling. Upstairs you'll find four generously sized bedrooms and two full bathrooms. In addition, the master suite is equipped with a walk-in closet and full bathroom. The detached, temperature controlled, brick, 5-car garage is a car enthusiast's or contractor's playground, complete with a large storage attic. Many updates, including a new roof (2018), new siding (2018), new hardwood flooring (2023) and more
Location
State MA
County Plymouth
Zoning Res
Direction South Street to Evergreen Drive, left onto Christina Drive
Rooms
Family Room Flooring - Hardwood, Window(s) - Bay/Bow/Box, Recessed Lighting, Remodeled, Wainscoting, Crown Molding
Basement Full, Interior Entry, Bulkhead, Sump Pump, Concrete, Unfinished
Primary Bedroom Level Second
Dining Room Flooring - Hardwood, Wainscoting, Lighting - Pendant
Kitchen Flooring - Hardwood, Countertops - Stone/Granite/Solid, Countertops - Upgraded, Kitchen Island, Breakfast Bar / Nook, Deck - Exterior, Exterior Access, Open Floorplan, Recessed Lighting, Remodeled, Stainless Steel Appliances, Wine Chiller
Interior
Interior Features Internet Available - DSL
Heating Baseboard, Oil
Cooling Central Air
Flooring Vinyl, Carpet, Hardwood
Fireplaces Number 1
Appliance Range, Dishwasher, Microwave, Countertop Range, Refrigerator, Washer, Dryer, Utility Connections for Electric Range, Utility Connections for Electric Dryer
Laundry Closet - Linen, Flooring - Hardwood, First Floor, Washer Hookup
Exterior
Exterior Feature Deck, Patio - Enclosed, Rain Gutters, Storage, Professional Landscaping, Sprinkler System, Decorative Lighting, Screens, Fenced Yard, Fruit Trees, Garden
Garage Spaces 6.0
Fence Fenced/Enclosed, Fenced
Community Features Public Transportation, Shopping, Park, Walk/Jog Trails, Stable(s), Golf, Laundromat, Bike Path, Conservation Area, Highway Access, House of Worship, Private School, Public School, T-Station, University, Sidewalks
Utilities Available for Electric Range, for Electric Dryer, Washer Hookup, Generator Connection
Roof Type Shingle
Total Parking Spaces 6
Garage Yes
Building
Lot Description Cul-De-Sac, Level
Foundation Concrete Perimeter
Sewer Private Sewer
Water Public
Architectural Style Colonial
Schools
Elementary Schools Mitchell Elemen
Middle Schools Bridgewater Mid
High Schools Bridgewater-Ray
Others
Senior Community false
Read Less
Want to know what your home might be worth? Contact us for a FREE valuation!

Our team is ready to help you sell your home for the highest possible price ASAP
Bought with Sharon Paul • Coldwell Banker Realty - Sharon

GET MORE INFORMATION





