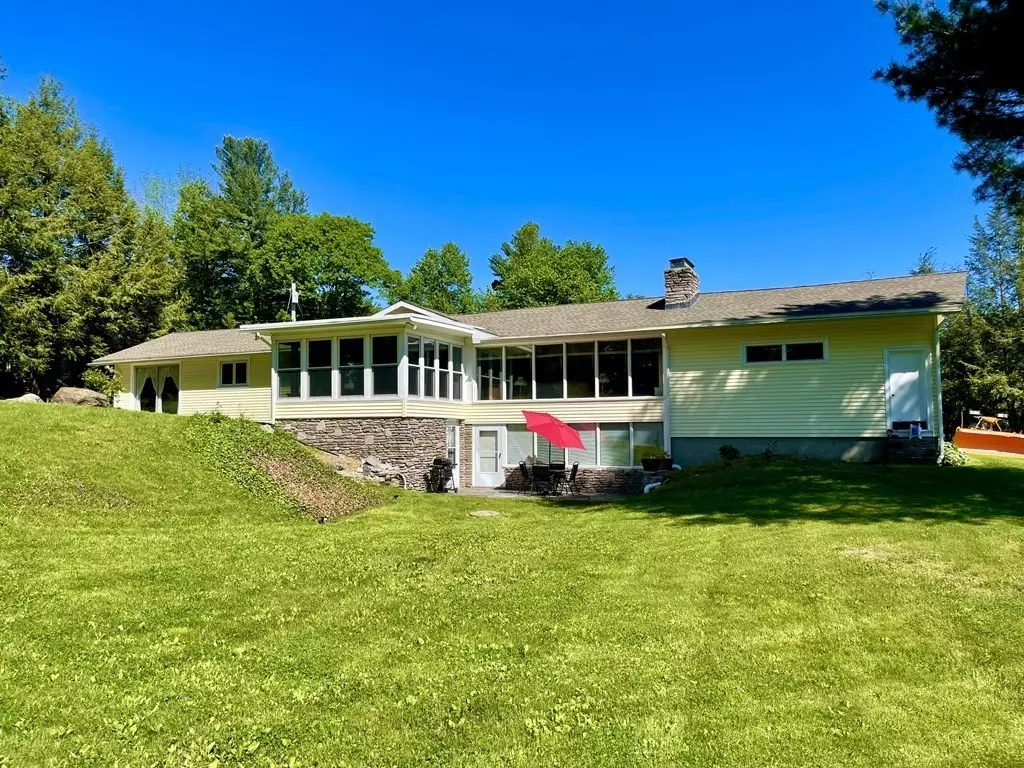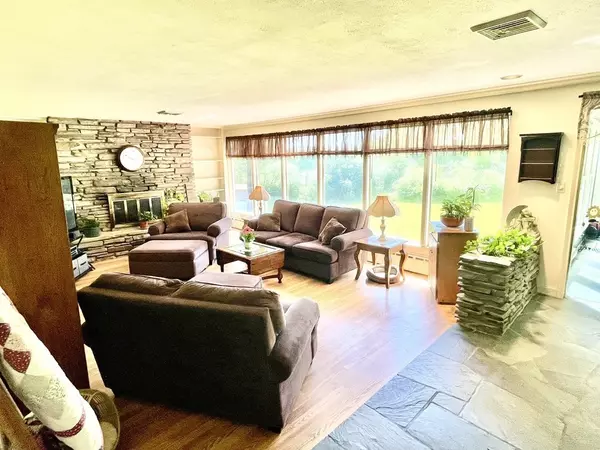$460,000
$499,500
7.9%For more information regarding the value of a property, please contact us for a free consultation.
1 Woodland Dr Paxton, MA 01612
3 Beds
2.5 Baths
1,925 SqFt
Key Details
Sold Price $460,000
Property Type Single Family Home
Sub Type Single Family Residence
Listing Status Sold
Purchase Type For Sale
Square Footage 1,925 sqft
Price per Sqft $238
MLS Listing ID 73174417
Sold Date 12/28/23
Style Ranch
Bedrooms 3
Full Baths 2
Half Baths 1
HOA Y/N false
Year Built 1959
Annual Tax Amount $7,793
Tax Year 2023
Lot Size 2,178 Sqft
Acres 0.05
Property Sub-Type Single Family Residence
Property Description
Rare Chance to Own a Pristine Sprawling California Ranch on Worcester/Paxton Line! This Amazing,Maticulous,5 Bedroom,4 Bathroom,2 Car Garage, .5 Acre property Offers: Open Flr Plan w/ 2 Stone Fireplaces,Sunken Lvgrm w/ Flr to Ceiling Windows,Heated 4-Season Sunroom w/Blue Stone Flrs, Gourmet Kitchen w/Vintage Custom Subzero Fridge,Corian Counters,Butler's Sink,Space for Double Oven,1st Floor Laundry,Stunning Vintage Tiled Full Guest Bath,3/4 Tiled Master Bath w/ Makeup Counter/Shower Seat,an Excess of Closets,Pocket Doors,Several Built-Ins/Custom Cabinets,Central AC,& Gen Hookup. Don't forget the Finished Walkout Accessory Basement Apt/Family Room featuring Radiant Floors,Huge Windows,Fireplace,Full Kitchenette/Dining Area,Unheated Bonus Room/Office,& Private Exter Stone Patio.W/ its Huge Full Basement,Workshop,Sump Pump&French Drain,Wall of Storage Shlvs,& Wall of Rear Windows overlooking Golf-Course like Landscaping,Country Wildlife & Lovely Views, this Property is NOT to be Missed!
Location
State MA
County Worcester
Zoning 0R4
Direction Pleasant St. To Arlene To Woodland. Yellow #1 is Straight ahead, at the Top of the Hill.
Rooms
Basement Finished
Primary Bedroom Level Main
Main Level Bedrooms 1
Dining Room Flooring - Stone/Ceramic Tile, Open Floorplan, Slider
Kitchen Bathroom - Half, Countertops - Stone/Granite/Solid, Wet Bar, Breakfast Bar / Nook, Cable Hookup, Dryer Hookup - Electric, Exterior Access, Washer Hookup, Lighting - Overhead
Interior
Interior Features Bathroom - Half, Closet, Closet/Cabinets - Custom Built, Dining Area, Open Floorplan, Recessed Lighting, Open Floor Plan, Slider, Wet Bar
Heating Baseboard, Oil, Fireplace(s)
Cooling Central Air
Flooring Tile, Laminate, Hardwood, Stone / Slate, Wood Laminate, Flooring - Stone/Ceramic Tile, Flooring - Laminate
Fireplaces Number 2
Fireplaces Type Living Room
Appliance Range, Microwave, Refrigerator, Washer, Dryer, Range Hood, Utility Connections for Electric Range, Utility Connections for Electric Dryer
Laundry Bathroom - Half, Washer Hookup
Exterior
Exterior Feature Deck - Wood, Patio, Rain Gutters, Storage, Professional Landscaping, Stone Wall
Garage Spaces 2.0
Community Features Public Transportation, Shopping, House of Worship, Public School
Utilities Available for Electric Range, for Electric Dryer, Washer Hookup, Generator Connection
View Y/N Yes
View Scenic View(s)
Roof Type Shingle
Total Parking Spaces 4
Garage Yes
Building
Lot Description Wooded, Cleared, Gentle Sloping
Foundation Concrete Perimeter
Sewer Public Sewer
Water Public
Architectural Style Ranch
Schools
Elementary Schools Worc Or Paxton
Middle Schools Worc Or Paxton
High Schools Worc Or Paxton
Others
Senior Community false
Acceptable Financing Contract
Listing Terms Contract
Read Less
Want to know what your home might be worth? Contact us for a FREE valuation!

Our team is ready to help you sell your home for the highest possible price ASAP
Bought with Christina Kelly • ALL CAPITAL REALTY, LLC

GET MORE INFORMATION





