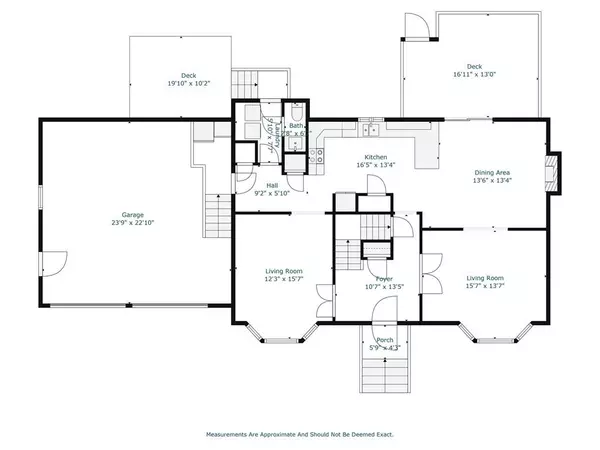$650,000
$635,000
2.4%For more information regarding the value of a property, please contact us for a free consultation.
132 Londonderry Way Uxbridge, MA 01569
4 Beds
2.5 Baths
2,620 SqFt
Key Details
Sold Price $650,000
Property Type Single Family Home
Sub Type Single Family Residence
Listing Status Sold
Purchase Type For Sale
Square Footage 2,620 sqft
Price per Sqft $248
MLS Listing ID 73175427
Sold Date 12/08/23
Style Colonial
Bedrooms 4
Full Baths 2
Half Baths 1
HOA Y/N false
Year Built 1999
Annual Tax Amount $7,204
Tax Year 2023
Lot Size 0.620 Acres
Acres 0.62
Property Sub-Type Single Family Residence
Property Description
HIGHEST AND BEST OFFERS DUE SAT (11/4/23) @ 7P! OH CANCELLED! Stunning & Spacious 4 Bed/2.5 Bath Colonial w/2-Car Garage & saltwater in-ground pool! Enter into your foyer where glowing hardwoods run throughout the 1st floor. Your living room boasts loads of sunlight, crown molding & french doors. Your updated kitchen has Corian countertops, loads of cabinet & pantry storage and flows into your dining room. Your home office (could also be a 2nd formal dining room or family room) also boasts loads of sunlight & hardwoods. A half bath, washer/dryer & mudroom round out your 1st floor. On the 2nd floor is your primary suite w/walk-in closet & GORGEOUSLY updated full bath w/double vanity & tile shower dreams are made of! Three other good-sized bedrooms and a full bath round out the 2nd floor. The lower-level boasts a large family room, play room & extra storage. Outside is your fenced-in in-ground (salt) pool, waterfall w/fish pond, 3-season porch, hot tub pad, solar panels, irrigation, etc.
Location
State MA
County Worcester
Zoning RB
Direction Granite to Londonderry - About 7 min to Rte 146 - About 15 min to Rte 495 - About 20 min to MA PIKE
Rooms
Family Room Flooring - Wall to Wall Carpet
Basement Full, Partially Finished, Bulkhead, Radon Remediation System
Primary Bedroom Level Second
Dining Room Wood / Coal / Pellet Stove, Flooring - Hardwood, Slider
Kitchen Flooring - Hardwood, Pantry, Countertops - Stone/Granite/Solid, Recessed Lighting, Peninsula
Interior
Interior Features Chair Rail, Office, Play Room
Heating Baseboard, Oil
Cooling Central Air, Whole House Fan
Flooring Tile, Vinyl, Carpet, Hardwood, Flooring - Hardwood, Flooring - Wall to Wall Carpet
Fireplaces Number 1
Fireplaces Type Dining Room
Appliance Range, Dishwasher, Microwave, Refrigerator, Utility Connections for Electric Range, Utility Connections for Electric Dryer
Laundry Electric Dryer Hookup, Washer Hookup, First Floor
Exterior
Exterior Feature Porch - Enclosed, Patio, Pool - Inground, Hot Tub/Spa, Sprinkler System, Fenced Yard
Garage Spaces 2.0
Fence Fenced/Enclosed, Fenced
Pool In Ground
Utilities Available for Electric Range, for Electric Dryer, Washer Hookup
Roof Type Shingle
Total Parking Spaces 6
Garage Yes
Private Pool true
Building
Lot Description Cleared
Foundation Concrete Perimeter
Sewer Public Sewer
Water Public
Architectural Style Colonial
Others
Senior Community false
Read Less
Want to know what your home might be worth? Contact us for a FREE valuation!

Our team is ready to help you sell your home for the highest possible price ASAP
Bought with Matthew McLaughlin • Premeer Real Estate Inc.

GET MORE INFORMATION





