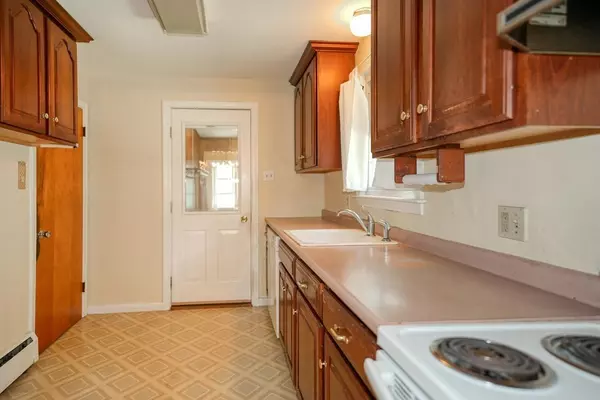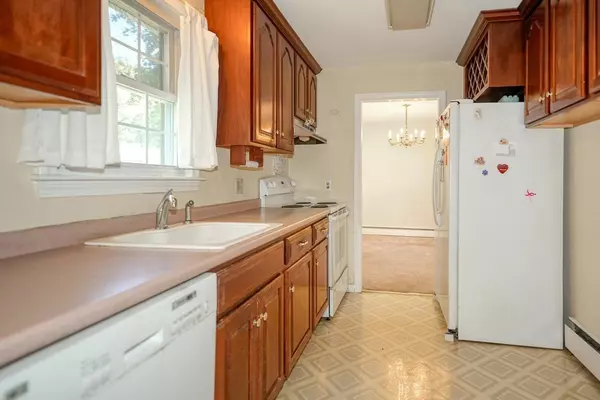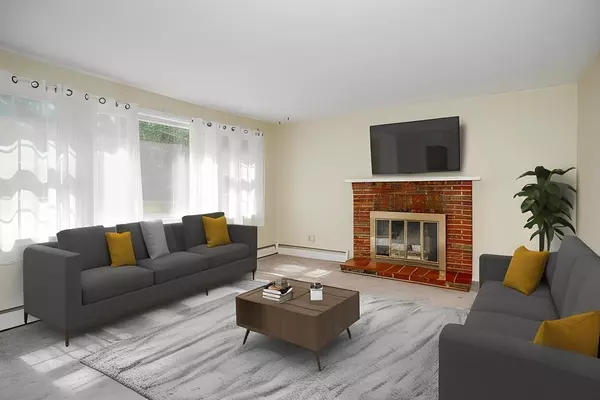$472,000
$450,000
4.9%For more information regarding the value of a property, please contact us for a free consultation.
37 Sunset Dr Northborough, MA 01532
3 Beds
1 Bath
1,432 SqFt
Key Details
Sold Price $472,000
Property Type Single Family Home
Sub Type Single Family Residence
Listing Status Sold
Purchase Type For Sale
Square Footage 1,432 sqft
Price per Sqft $329
MLS Listing ID 73159915
Sold Date 11/30/23
Style Ranch
Bedrooms 3
Full Baths 1
HOA Y/N false
Year Built 1957
Annual Tax Amount $5,903
Tax Year 2023
Lot Size 0.400 Acres
Acres 0.4
Property Sub-Type Single Family Residence
Property Description
Enjoy the convenience of one level living in this well maintained Ranch in desirable neighborhood setting. Entertainment size family room addition off back of home with brick hearth for wood stove. Cabinet packed kitchen leads to separate dining area w/triple window to bring in the light. Large living room w/hardwoods, fireplace and picture window. 3 bedrooms all with hardwoods and full bath. Hardwood flooring under carpet. Mudroom area. Plenty of storage in lower level. Gorgeous very private yard. One car attached garage. Updated windows, oil tank and roof. Great neighborhood offers a convenient location with easy access to commuter routes, shopping, restaurants & walking distance to Ellsworth McAFee park. Excellent top-rated schools! Private showings only , No open house.
Location
State MA
County Worcester
Zoning RC
Direction Off south street
Rooms
Family Room Ceiling Fan(s)
Basement Full, Interior Entry
Primary Bedroom Level First
Dining Room Flooring - Hardwood, Window(s) - Picture, Lighting - Overhead
Interior
Interior Features Internet Available - DSL
Heating Baseboard, Oil
Cooling None
Flooring Hardwood
Fireplaces Number 1
Fireplaces Type Living Room
Appliance Range, Dishwasher, Utility Connections for Electric Range, Utility Connections for Electric Dryer
Laundry In Basement, Washer Hookup
Exterior
Garage Spaces 1.0
Community Features Public Transportation, Tennis Court(s), Park, Walk/Jog Trails, Golf, Conservation Area, Highway Access, House of Worship, Private School, Public School, T-Station
Utilities Available for Electric Range, for Electric Dryer, Washer Hookup
Roof Type Shingle
Total Parking Spaces 4
Garage Yes
Building
Lot Description Level
Foundation Concrete Perimeter
Sewer Private Sewer
Water Public
Architectural Style Ranch
Schools
Middle Schools Melican Middle
High Schools Algonquin Reg
Others
Senior Community false
Read Less
Want to know what your home might be worth? Contact us for a FREE valuation!

Our team is ready to help you sell your home for the highest possible price ASAP
Bought with Xinying Tian • Hickory Brook Realty, LLC

GET MORE INFORMATION





