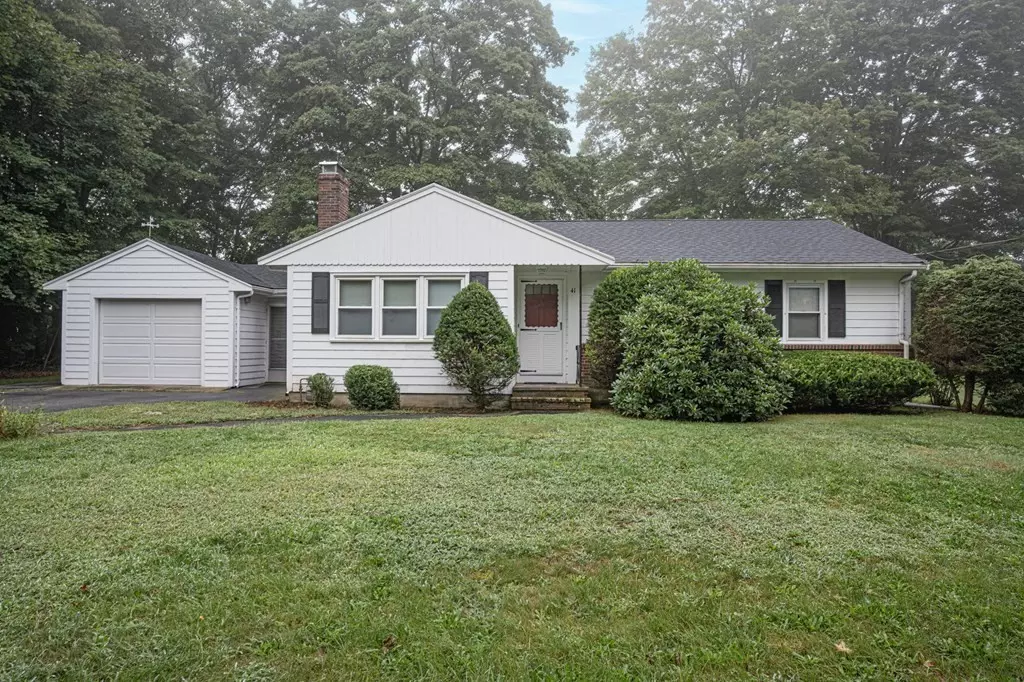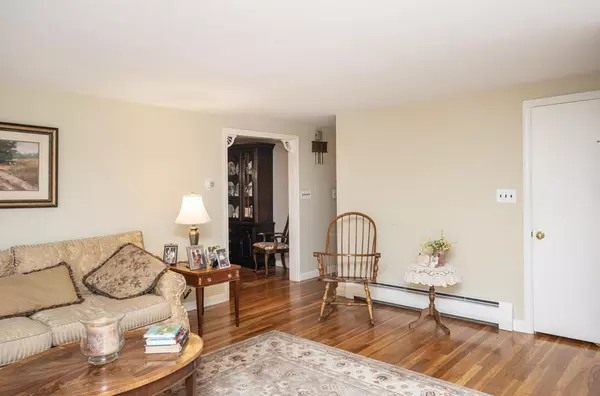$427,000
$399,900
6.8%For more information regarding the value of a property, please contact us for a free consultation.
41 Forest St Dighton, MA 02764
2 Beds
1 Bath
1,368 SqFt
Key Details
Sold Price $427,000
Property Type Single Family Home
Sub Type Single Family Residence
Listing Status Sold
Purchase Type For Sale
Square Footage 1,368 sqft
Price per Sqft $312
MLS Listing ID 73154926
Sold Date 09/27/23
Style Ranch
Bedrooms 2
Full Baths 1
HOA Y/N false
Year Built 1955
Annual Tax Amount $4,048
Tax Year 2023
Lot Size 0.400 Acres
Acres 0.4
Property Sub-Type Single Family Residence
Property Description
IF you're raising more than just your standard of living, then you will appreciate the pristine condition of this 1368 square foot 2 bedroom, 1 bathroom Ranch home in North Dighton. This home offers Hardwood Flooring, Granite Kitchen with updated Cabinets, Fireplaced Living Room, Newer Roof, Newer Hot Water Heater, A One Car Garage, Partially finished Basement, Newer Buderus Gas Heating system, and many more tasteful amenities. This house is just waiting for a new owner...come by and see where your moving all for the low price of $399,900.
Location
State MA
County Bristol
Zoning Res
Direction Off South Walker Street or Tremont Street
Rooms
Family Room Flooring - Wall to Wall Carpet
Basement Full, Partially Finished, Interior Entry, Bulkhead, Sump Pump
Primary Bedroom Level First
Dining Room Flooring - Hardwood
Kitchen Flooring - Stone/Ceramic Tile, Countertops - Stone/Granite/Solid, Breakfast Bar / Nook, Cabinets - Upgraded, Recessed Lighting
Interior
Interior Features Mud Room
Heating Baseboard, Natural Gas
Cooling None
Flooring Tile, Vinyl, Carpet, Hardwood, Flooring - Wall to Wall Carpet
Fireplaces Number 1
Fireplaces Type Living Room
Appliance Range, Dishwasher, Microwave, Refrigerator, Utility Connections for Electric Range, Utility Connections for Electric Dryer
Laundry In Basement, Washer Hookup
Exterior
Exterior Feature Porch - Enclosed, Rain Gutters, Storage
Garage Spaces 1.0
Utilities Available for Electric Range, for Electric Dryer, Washer Hookup
Roof Type Shingle
Total Parking Spaces 4
Garage Yes
Building
Lot Description Wooded, Level
Foundation Concrete Perimeter
Sewer Public Sewer
Water Public
Architectural Style Ranch
Schools
Elementary Schools Dighton Elem
Middle Schools Dighton Middle
High Schools D/R High School
Others
Senior Community false
Read Less
Want to know what your home might be worth? Contact us for a FREE valuation!

Our team is ready to help you sell your home for the highest possible price ASAP
Bought with Jeffrey Wagner • Coldwell Banker Realty - Easton

GET MORE INFORMATION





