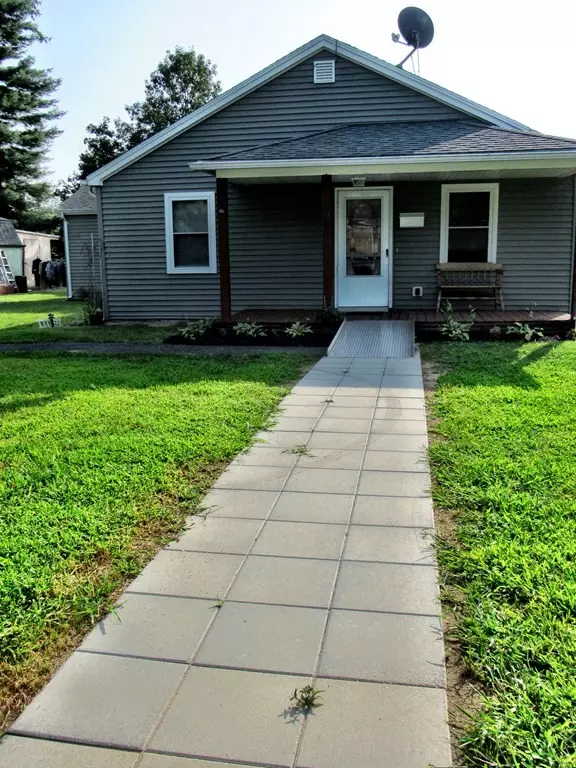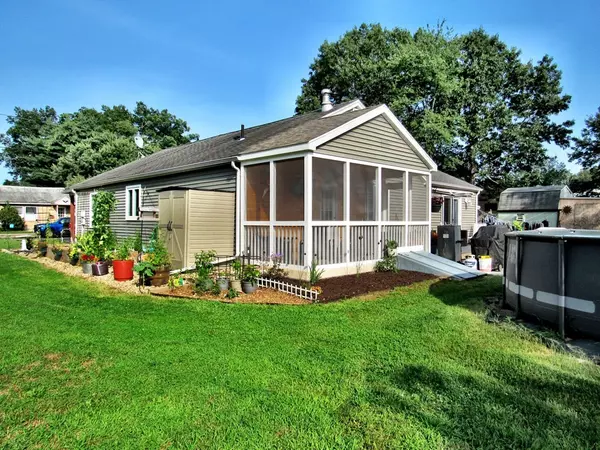$256,000
$244,900
4.5%For more information regarding the value of a property, please contact us for a free consultation.
2028 East St Palmer, MA 01080
3 Beds
1 Bath
1,388 SqFt
Key Details
Sold Price $256,000
Property Type Single Family Home
Sub Type Single Family Residence
Listing Status Sold
Purchase Type For Sale
Square Footage 1,388 sqft
Price per Sqft $184
MLS Listing ID 73141274
Sold Date 09/26/23
Style Bungalow
Bedrooms 3
Full Baths 1
HOA Y/N false
Year Built 1945
Annual Tax Amount $3,356
Tax Year 2023
Lot Size 0.300 Acres
Acres 0.3
Property Sub-Type Single Family Residence
Property Description
****Highest and best offer due Monday 7/31 at 6pm******. Welcome to this updated 3-bedroom, 1-bath home that has been lovingly cared for. Situated on a private lot, this property provides a sense of tranquility, making it a true gem in the real estate market. As you step inside, you'll be immediately greeted by the grandeur of vaulted ceilings, creating a spacious and airy atmosphere.The open floor plan seamlessly connects the living area, dining space, and kitchen, offering great flow and allowing for seamless interaction between family members and guests. The main bedroom boasts ample space and serenity. What sets it apart is the presence of sliding doors that lead directly to a beautiful deck overlooking a pristine pool in the backyard. This clever design ensures that you have easy access to your private outdoor oasis, making it a perfect place to unwind, soak up the sun, or enjoy a refreshing dip in the pool during those hot summer days.
Location
State MA
County Hampden
Zoning .
Direction GPS Friendly
Rooms
Basement Partial, Concrete
Primary Bedroom Level Main, First
Main Level Bedrooms 1
Dining Room Vaulted Ceiling(s), Exterior Access, Open Floorplan
Kitchen Vaulted Ceiling(s), Countertops - Upgraded
Interior
Heating Forced Air, Oil
Cooling None
Flooring Tile, Vinyl, Carpet
Appliance Range, Refrigerator, Utility Connections for Electric Range, Utility Connections for Electric Dryer
Laundry First Floor
Exterior
Exterior Feature Porch, Porch - Enclosed, Deck - Composite, Pool - Above Ground, Rain Gutters, Storage, Garden
Pool Above Ground
Community Features Public Transportation, Shopping, Medical Facility, Laundromat
Utilities Available for Electric Range, for Electric Dryer
Roof Type Shingle
Total Parking Spaces 6
Garage No
Private Pool true
Building
Lot Description Cleared, Level
Foundation Block
Sewer Public Sewer
Water Public
Architectural Style Bungalow
Others
Senior Community false
Acceptable Financing Contract
Listing Terms Contract
Read Less
Want to know what your home might be worth? Contact us for a FREE valuation!

Our team is ready to help you sell your home for the highest possible price ASAP
Bought with Kimberley McCloskey • Keller Williams Realty

GET MORE INFORMATION





