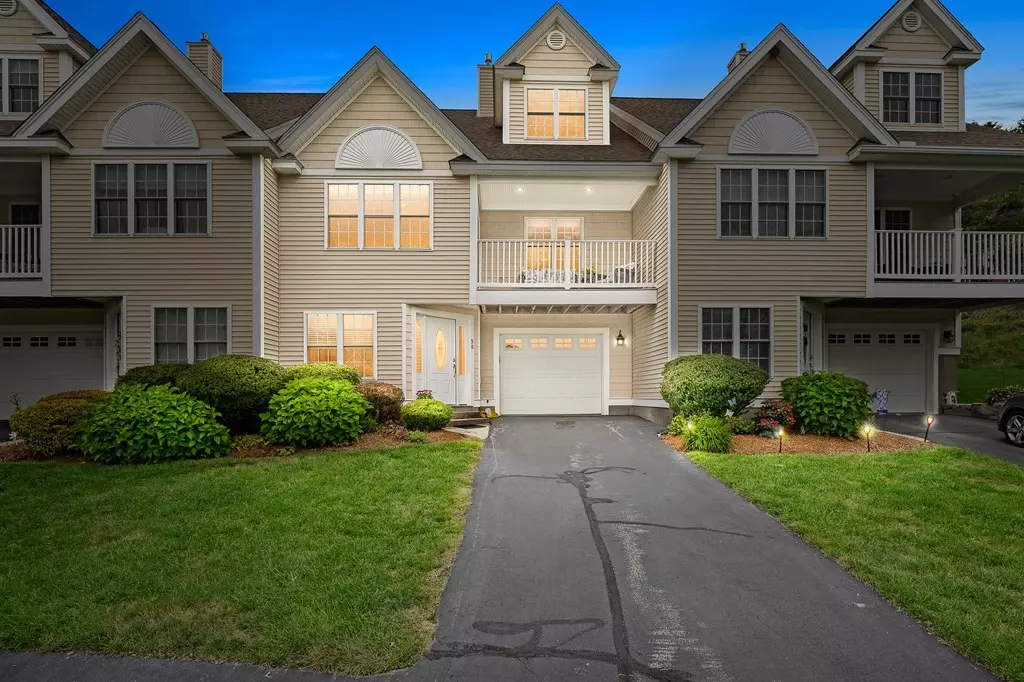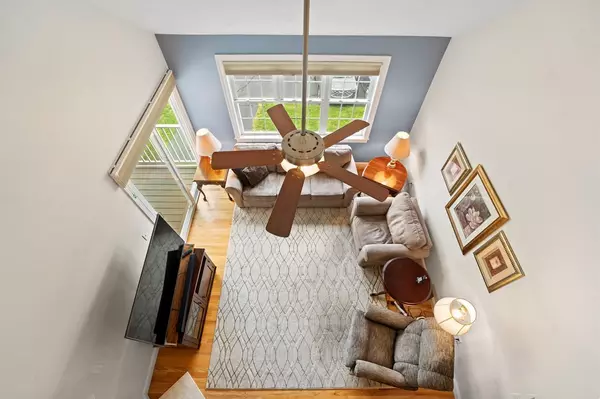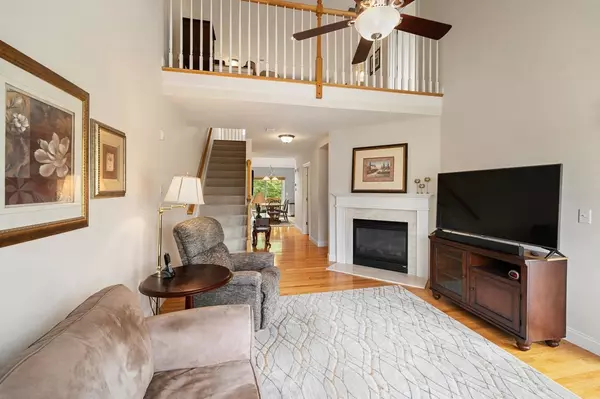$410,000
$400,000
2.5%For more information regarding the value of a property, please contact us for a free consultation.
98 Carrington Ln #98 Uxbridge, MA 01569
3 Beds
3 Baths
2,265 SqFt
Key Details
Sold Price $410,000
Property Type Condo
Sub Type Condominium
Listing Status Sold
Purchase Type For Sale
Square Footage 2,265 sqft
Price per Sqft $181
MLS Listing ID 73143353
Sold Date 09/08/23
Bedrooms 3
Full Baths 2
Half Baths 2
HOA Fees $372/mo
HOA Y/N true
Year Built 2005
Annual Tax Amount $4,262
Tax Year 2023
Property Sub-Type Condominium
Property Description
Welcome to the sought after community of Carrington Landing! Ready to-go and is low maintenance living at its finest! This townhouse has gorgeous hardwoods below and above are vaulted ceilings complimented by beautifully placed skylights. You can enjoy cooking on a gas stove and durable shinning granite countertops or retreat to your private back deck overlooking the yard. Through the slider in your living room enjoy your own community from the comfort the front porch. Ample room with 3 bedrooms and 4 bathrooms (2- half/2-full). There is even more space with an additional large bonus room on the lower-level and another large loft area adjacent to your 2nd and 3rd bedrooms(excellent as an office or additional family room).There are many updates found throughout the home including a functioning gas fireplace and central A/C. Don't miss the chance at this gorgeous unit... it should be yours! Showings start NOW!
Location
State MA
County Worcester
Zoning RES
Direction East Hartford Ave. to Linwood St. to Carrington Lane.
Rooms
Family Room Closet, Flooring - Wall to Wall Carpet, Exterior Access
Basement Y
Primary Bedroom Level Main, First
Main Level Bedrooms 1
Dining Room Skylight, Vaulted Ceiling(s), Flooring - Hardwood, Deck - Exterior, Exterior Access, Open Floorplan, Lighting - Pendant
Kitchen Flooring - Hardwood, Countertops - Stone/Granite/Solid, Cabinets - Upgraded, Recessed Lighting, Gas Stove, Lighting - Pendant, Lighting - Overhead, Closet - Double
Interior
Interior Features Bathroom - Half, Bathroom, Loft
Heating Forced Air, Natural Gas
Cooling Central Air
Flooring Tile, Vinyl, Carpet, Hardwood, Flooring - Stone/Ceramic Tile, Flooring - Wall to Wall Carpet
Fireplaces Number 1
Fireplaces Type Living Room
Appliance Range, Dishwasher, Disposal, Refrigerator, Washer, Dryer, Utility Connections for Gas Range, Utility Connections for Electric Dryer
Laundry First Floor, Washer Hookup
Exterior
Exterior Feature Deck, Balcony, Professional Landscaping
Garage Spaces 1.0
Community Features Public Transportation, Tennis Court(s), Walk/Jog Trails, Bike Path, Conservation Area, Private School, Public School
Utilities Available for Gas Range, for Electric Dryer, Washer Hookup
Roof Type Shingle
Total Parking Spaces 2
Garage Yes
Building
Story 2
Sewer Public Sewer
Water Public
Others
Pets Allowed Yes w/ Restrictions
Senior Community false
Read Less
Want to know what your home might be worth? Contact us for a FREE valuation!

Our team is ready to help you sell your home for the highest possible price ASAP
Bought with The Liberty Group • eXp Realty

GET MORE INFORMATION





