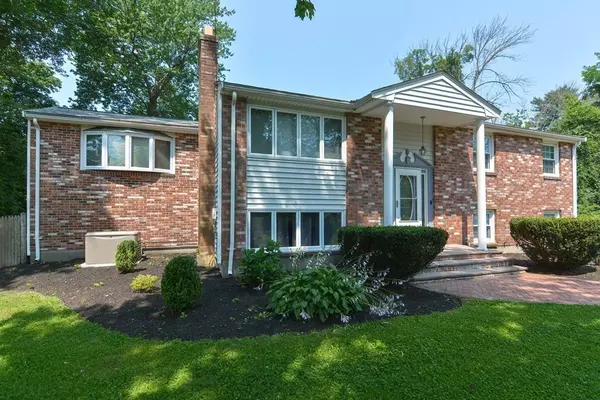$585,000
$600,000
2.5%For more information regarding the value of a property, please contact us for a free consultation.
297 Vernon St Bridgewater, MA 02324
4 Beds
1.5 Baths
2,208 SqFt
Key Details
Sold Price $585,000
Property Type Single Family Home
Sub Type Single Family Residence
Listing Status Sold
Purchase Type For Sale
Square Footage 2,208 sqft
Price per Sqft $264
MLS Listing ID 73130063
Sold Date 09/01/23
Style Raised Ranch
Bedrooms 4
Full Baths 1
Half Baths 1
HOA Y/N false
Year Built 1965
Annual Tax Amount $5,562
Tax Year 2023
Lot Size 0.430 Acres
Acres 0.43
Property Sub-Type Single Family Residence
Property Description
This oversized raised ranch has been meticulously maintained/updated. Bright/spacious living room has a fireplace & large windows. New hardwood entire 1st floor. Updated eat in kitchen w/granite, newer SS appliances & lots of cabinets. Additional living room off the kitchen and slider to oversized deck provides a great area for entertaining. Down the hall 3 generous sized bedrooms, with plenty of closet space, as well as a tiled full bath.The finished lower level offers tons of space w/new wall to wall carpet, possible 4th bed, oversized family room, workout room, laundry area, office space & half bath. Walkout to backyard & 1 car attached garage. Outside, you will love the fenced in professionally landscaped yard, above ground pool, 2 sheds & swing set. Parking never a problem with this XL driveway. So many improvements to list them all; new paint, roof (2017), generator (2022), triple pane windows, whole house filtration.Central air and gas heat. Minutes to highway & shopping!
Location
State MA
County Plymouth
Zoning 9999999999
Direction GPS
Rooms
Basement Full, Finished, Walk-Out Access, Garage Access
Primary Bedroom Level First
Interior
Interior Features Bonus Room
Heating Forced Air, Natural Gas
Cooling Central Air
Flooring Wood, Tile, Carpet
Fireplaces Number 2
Appliance Range, Dishwasher, Microwave, Refrigerator, Freezer, Washer, Dryer, Water Treatment, Plumbed For Ice Maker, Utility Connections for Gas Range, Utility Connections for Gas Dryer
Laundry In Basement, Washer Hookup
Exterior
Exterior Feature Deck, Pool - Above Ground, Rain Gutters, Storage, Professional Landscaping, Fenced Yard
Garage Spaces 1.0
Fence Fenced/Enclosed, Fenced
Pool Above Ground
Community Features Shopping, Tennis Court(s), Park, Walk/Jog Trails, Stable(s), Golf, Medical Facility, Bike Path, Conservation Area, Highway Access, House of Worship, Private School, Public School, T-Station
Utilities Available for Gas Range, for Gas Dryer, Washer Hookup, Icemaker Connection
Roof Type Shingle
Total Parking Spaces 8
Garage Yes
Private Pool true
Building
Lot Description Corner Lot, Wooded, Level
Foundation Concrete Perimeter
Sewer Private Sewer
Water Public
Architectural Style Raised Ranch
Others
Senior Community false
Read Less
Want to know what your home might be worth? Contact us for a FREE valuation!

Our team is ready to help you sell your home for the highest possible price ASAP
Bought with Joyce Asack • RE/MAX Synergy
GET MORE INFORMATION





