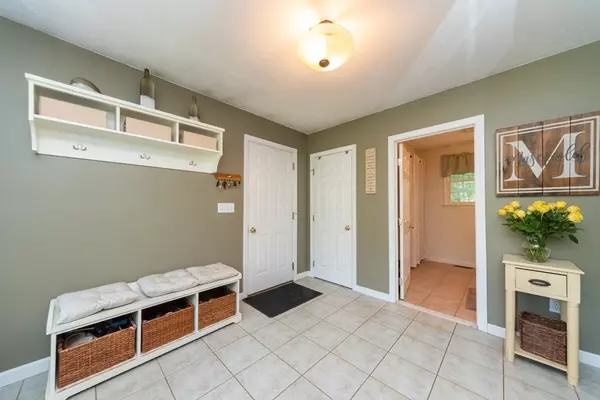$700,000
$739,900
5.4%For more information regarding the value of a property, please contact us for a free consultation.
7 Corrine Ter Bridgewater, MA 02324
4 Beds
2.5 Baths
2,328 SqFt
Key Details
Sold Price $700,000
Property Type Single Family Home
Sub Type Single Family Residence
Listing Status Sold
Purchase Type For Sale
Square Footage 2,328 sqft
Price per Sqft $300
MLS Listing ID 73134945
Sold Date 08/28/23
Style Colonial
Bedrooms 4
Full Baths 2
Half Baths 1
HOA Y/N false
Year Built 1999
Annual Tax Amount $7,677
Tax Year 2023
Lot Size 0.470 Acres
Acres 0.47
Property Sub-Type Single Family Residence
Property Description
BRAND NEW TO MARKET! Looking for a lovely colonial in a cul-de-sac Bridgewater neighborhood? This is the one! Step inside this home for a great use of space. Enter from the garage or side porch into a very handy mudroom. Next to a convenient first floor half bath w/ laundry! Hardwood and tile throughout the first floor. Beautiful granite and stainless kitchen w/ white cabinets and center island for entertaining! You'll love the open floor plan that makes the kitchen, dining area with a slider to enclosed porch, and living room so spacious. Enclosed porch will be your go to place to relax! First floor also includes a room currently used as an office and a den. Head upstairs to the large bedrooms and full bath, main bedroom with huge walk-in closet and en-suite bath w/tub/shower and double vanity. Partially finished basement with lots of storage space. Two car garage, gas heat, central air, fire pit area and more! Great location tucked into a neighborhood!
Location
State MA
County Plymouth
Zoning Res
Direction Conant St to Bradley Ln to Corrine Terr OR Flagg St to Bradley Ln to Corrine Terr (Sign \"Corinn\")
Rooms
Basement Full, Partially Finished, Bulkhead
Primary Bedroom Level Second
Dining Room Flooring - Hardwood, Lighting - Overhead
Kitchen Flooring - Stone/Ceramic Tile, Dining Area, Countertops - Stone/Granite/Solid, Kitchen Island, Recessed Lighting, Slider
Interior
Interior Features Closet, Lighting - Overhead, Breezeway, Chair Rail, Crown Molding, Recessed Lighting, Mud Room, Home Office, Foyer, Play Room
Heating Forced Air, Natural Gas
Cooling Central Air
Flooring Tile, Carpet, Hardwood, Flooring - Stone/Ceramic Tile, Flooring - Hardwood
Fireplaces Number 1
Fireplaces Type Living Room
Appliance Range, Dishwasher, Microwave, Utility Connections for Gas Range, Utility Connections for Gas Oven
Laundry Washer Hookup
Exterior
Exterior Feature Porch - Enclosed, Patio, Rain Gutters
Garage Spaces 2.0
Community Features Shopping, Tennis Court(s), Park, Walk/Jog Trails, Stable(s), Golf, Medical Facility, Highway Access, House of Worship, Public School, T-Station, University
Utilities Available for Gas Range, for Gas Oven, Washer Hookup
Roof Type Shingle
Total Parking Spaces 6
Garage Yes
Building
Lot Description Cul-De-Sac, Wooded
Foundation Concrete Perimeter
Sewer Private Sewer
Water Public
Architectural Style Colonial
Schools
High Schools Br
Others
Senior Community false
Acceptable Financing Contract
Listing Terms Contract
Read Less
Want to know what your home might be worth? Contact us for a FREE valuation!

Our team is ready to help you sell your home for the highest possible price ASAP
Bought with Leah Snowdale • Compass
GET MORE INFORMATION





