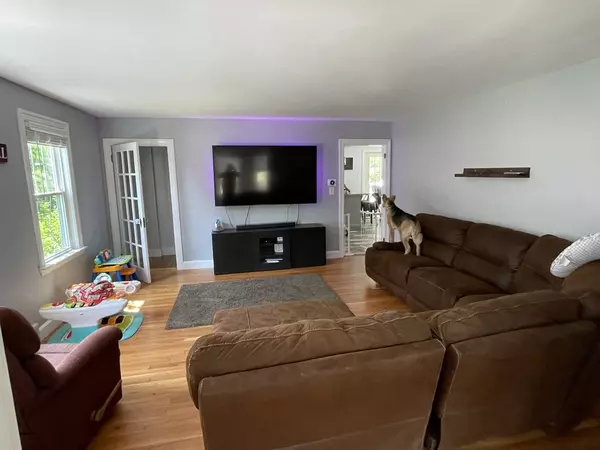$443,000
$439,900
0.7%For more information regarding the value of a property, please contact us for a free consultation.
16 Homestead Ave Uxbridge, MA 01569
3 Beds
2 Baths
1,568 SqFt
Key Details
Sold Price $443,000
Property Type Single Family Home
Sub Type Single Family Residence
Listing Status Sold
Purchase Type For Sale
Square Footage 1,568 sqft
Price per Sqft $282
MLS Listing ID 73120176
Sold Date 08/01/23
Style Cape
Bedrooms 3
Full Baths 2
HOA Y/N false
Year Built 1940
Annual Tax Amount $5,040
Tax Year 2023
Lot Size 0.710 Acres
Acres 0.71
Property Sub-Type Single Family Residence
Property Description
This home is located at the end of a dead end street and is close to shopping, walking/jogging trails, and easy access to routes 122 and 146. The home has a new roof,newer vinyl windows, a spacious kitchen, mud room, 2 full tiled baths, and a 2nd floor laundry. The new bi- level composite deck at the rear of the home is the perfect place to relax or entertain family and friends with a great view of the treed lot. The master features a large walk in closet and the sun room at the front would be ideal for a home office or children's play area
Location
State MA
County Worcester
Zoning RC
Direction W. Hartford Ave. to Rivulet, right on Rivulet to Homestead Ave. right on Homestead
Rooms
Basement Full
Primary Bedroom Level Second
Main Level Bedrooms 1
Dining Room Flooring - Hardwood
Kitchen Flooring - Hardwood, Exterior Access
Interior
Interior Features Sun Room, Internet Available - Broadband
Heating Central, Forced Air, Propane
Cooling Central Air
Flooring Tile, Hardwood
Appliance Range, Microwave, Refrigerator, Washer, Dryer, Range Hood, Electric Water Heater, Tank Water Heater, Utility Connections for Electric Range
Laundry Second Floor
Exterior
Exterior Feature Storage
Garage Spaces 1.0
Community Features Shopping, Walk/Jog Trails, Golf, Conservation Area, Highway Access, Public School
Utilities Available for Electric Range
Roof Type Shingle
Total Parking Spaces 4
Garage Yes
Building
Lot Description Wooded, Underground Storage Tank, Gentle Sloping
Foundation Stone
Sewer Private Sewer
Water Public
Architectural Style Cape
Schools
Elementary Schools Taft
Middle Schools Whitin
High Schools Uxbridge Hs
Others
Senior Community false
Read Less
Want to know what your home might be worth? Contact us for a FREE valuation!

Our team is ready to help you sell your home for the highest possible price ASAP
Bought with Ali Raposo • Premeer Real Estate Inc.

GET MORE INFORMATION





