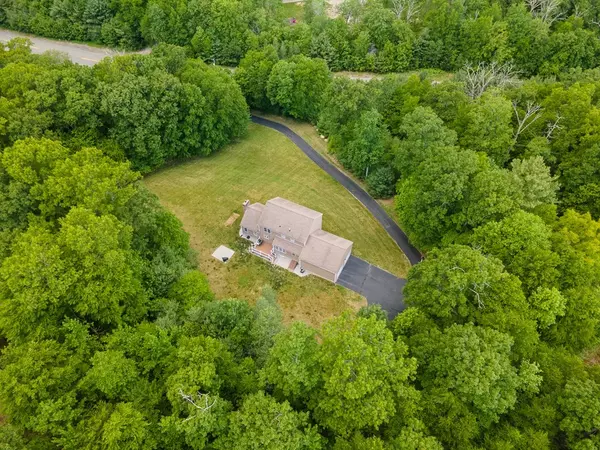$565,000
$550,000
2.7%For more information regarding the value of a property, please contact us for a free consultation.
30 Chocolog Rd Uxbridge, MA 01569
3 Beds
2.5 Baths
1,892 SqFt
Key Details
Sold Price $565,000
Property Type Single Family Home
Sub Type Single Family Residence
Listing Status Sold
Purchase Type For Sale
Square Footage 1,892 sqft
Price per Sqft $298
MLS Listing ID 73120764
Sold Date 07/20/23
Style Colonial
Bedrooms 3
Full Baths 2
Half Baths 1
HOA Y/N false
Year Built 1999
Annual Tax Amount $6,382
Tax Year 2023
Lot Size 3.070 Acres
Acres 3.07
Property Sub-Type Single Family Residence
Property Description
RARE FIND! This 3 Bed/2.5 Bath Colonial boasts nearly 1900 sqft of living area, a 2-car garage and sits on a private 3.07 acre lot! Your kitchen has a pantry, a spacious eat-in kitchen area & a door to your beautiful new composite deck in the backyard! A spacious dining room, half bath w/washer & dryer, home office/playroom/formal living room and a large family room w/vaulted ceilings and a fireplace! Your 2nd floor boasts a large main suite w/ TWO walk-in closets and a full bath along with 2 other good- sized bedrooms and a 2nd full bath. Your lower-level is perfect for storage or a workshop but also has great potential to finish for extra living area! Septic system with a 4 bed design - passed Title V in hand! Outside you'll fall in love with your private 3.07 acre lot with plenty of usable space in the back and side yard. Central air unit was replaced in 2018. Less than a 1/2 mile to Rt 146 access! Showings start Wednesday (6/7) by appointment!
Location
State MA
County Worcester
Zoning AG
Direction Rt 146 to Chocolog Rd - less than a 1/2 mile from Rt. 146 access and only 20 mins from MA Pike!
Rooms
Basement Full, Interior Entry, Bulkhead, Unfinished
Primary Bedroom Level Second
Dining Room Flooring - Wall to Wall Carpet
Kitchen Flooring - Vinyl, Dining Area, Pantry, Deck - Exterior, Exterior Access, Slider, Peninsula
Interior
Interior Features Home Office
Heating Baseboard, Oil
Cooling Central Air
Flooring Vinyl, Carpet, Laminate, Flooring - Wall to Wall Carpet
Fireplaces Number 1
Fireplaces Type Living Room
Appliance Range, Dishwasher, Microwave, Refrigerator, Washer, Dryer, Oil Water Heater, Tank Water Heaterless, Utility Connections for Electric Range, Utility Connections for Electric Dryer
Laundry Electric Dryer Hookup, Washer Hookup, First Floor
Exterior
Exterior Feature Rain Gutters, Storage
Garage Spaces 2.0
Utilities Available for Electric Range, for Electric Dryer, Washer Hookup
Roof Type Shingle
Total Parking Spaces 6
Garage Yes
Building
Foundation Concrete Perimeter
Sewer Private Sewer
Water Private
Architectural Style Colonial
Others
Senior Community false
Acceptable Financing Contract
Listing Terms Contract
Read Less
Want to know what your home might be worth? Contact us for a FREE valuation!

Our team is ready to help you sell your home for the highest possible price ASAP
Bought with Deb Evans • ERA Key Realty Services

GET MORE INFORMATION





