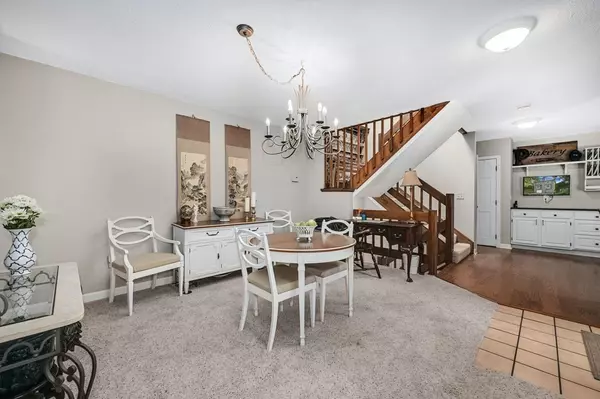$363,000
$350,000
3.7%For more information regarding the value of a property, please contact us for a free consultation.
12 Duchess Path #12 Uxbridge, MA 01569
2 Beds
2.5 Baths
1,669 SqFt
Key Details
Sold Price $363,000
Property Type Condo
Sub Type Condominium
Listing Status Sold
Purchase Type For Sale
Square Footage 1,669 sqft
Price per Sqft $217
MLS Listing ID 73114350
Sold Date 06/29/23
Bedrooms 2
Full Baths 2
Half Baths 1
HOA Fees $347/mo
HOA Y/N true
Year Built 1987
Annual Tax Amount $3,906
Tax Year 2023
Property Sub-Type Condominium
Property Description
**OFFERS DUE TUES. 5/23 @ 7:00 PM** LUXURIOUS LIVING AWAITS! This condo sets the perfect stage for hosting memorable events and making lasting memories. The gourmet kitchen, adorned with stainless steel appliances, sleek countertops, and ample storage, invites your inner chef to indulge in culinary delights. Escape to the lavish master suite, a serene oasis featuring an ensuite bathroom and a spacious walk-in closet, offering the perfect sanctuary for relaxation and rejuvenation. Step outside and discover a meticulously maintained yard, garden, and inviting patio, providing the ideal backdrop for outdoor gatherings. Situated near shopping destinations, dining hotspots, and access to major highways, this distinguished property delivers both convenience and prestige. Call, text, or email now!
Location
State MA
County Worcester
Zoning Res. A
Direction S. Main Street to MA-146A S, to Crownshield Ave, to Duchess Path.
Rooms
Basement Y
Primary Bedroom Level Second
Dining Room Flooring - Wall to Wall Carpet, Lighting - Pendant
Kitchen Flooring - Wood, Recessed Lighting, Slider, Stainless Steel Appliances, Lighting - Pendant
Interior
Interior Features Closet, Recessed Lighting, Bonus Room
Heating Forced Air, Natural Gas
Cooling Central Air
Fireplaces Number 1
Fireplaces Type Living Room
Appliance Range, Dishwasher, Refrigerator, Tank Water Heater, Utility Connections for Gas Range, Utility Connections for Electric Dryer
Laundry Flooring - Stone/Ceramic Tile, In Basement, In Unit, Washer Hookup
Exterior
Exterior Feature Garden
Garage Spaces 1.0
Community Features Park, Walk/Jog Trails, Highway Access
Utilities Available for Gas Range, for Electric Dryer, Washer Hookup
Total Parking Spaces 2
Garage Yes
Building
Story 3
Sewer Public Sewer
Water Public
Schools
Elementary Schools Taft Elc
Middle Schools Whitin Interm.
High Schools Uxbridge High
Others
Pets Allowed Yes
Senior Community false
Acceptable Financing Contract
Listing Terms Contract
Read Less
Want to know what your home might be worth? Contact us for a FREE valuation!

Our team is ready to help you sell your home for the highest possible price ASAP
Bought with Lynne Grden • Keller Williams Pinnacle MetroWest

GET MORE INFORMATION





