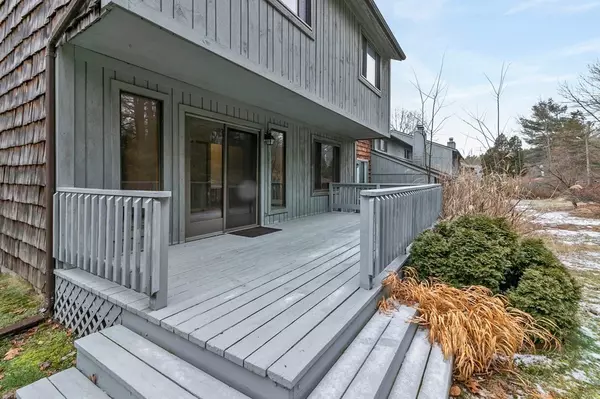$262,000
$260,000
0.8%For more information regarding the value of a property, please contact us for a free consultation.
45 Meadowbrook Ln #45 Palmer, MA 01069
3 Beds
2.5 Baths
2,163 SqFt
Key Details
Sold Price $262,000
Property Type Condo
Sub Type Condominium
Listing Status Sold
Purchase Type For Sale
Square Footage 2,163 sqft
Price per Sqft $121
MLS Listing ID 73070611
Sold Date 02/23/23
Bedrooms 3
Full Baths 2
Half Baths 1
HOA Fees $321/mo
HOA Y/N true
Year Built 1979
Annual Tax Amount $2,502
Tax Year 2022
Property Sub-Type Condominium
Property Description
This END unit has been waiting for you! The front deck overlooks the pond in the middle of the complex and leads you right into the semi-open floorplan. With laminate plank flooring the dining room and kitchen overlook the sunken living room. The galley style kitchen offers upgraded cabinets, stainless steel appliances including a gas stove, stone countertops and a pantry. Stepping down into the spacious living area with hardwood floors and a wood burning fireplace, you have views of the tree line and a sliding door leading onto the oversized deck in the back. A half bath is conveniently located on the main level as well. Upstairs are the 3 bedrooms and a full bath with a tub/shower combo. The finished basement offers a large space for any of your extra needs. Storage, playroom, family room. There is also a closed off room that would be great for an office or guest room with it's own closet. The complex features an inground seasonal pool, tennis courts and a club house.
Location
State MA
County Hampden
Direction Mt. Dumplin to Meadowbrook Lane
Rooms
Family Room Flooring - Wall to Wall Carpet
Basement Y
Primary Bedroom Level Second
Dining Room Flooring - Laminate, Window(s) - Picture
Kitchen Flooring - Laminate, Dining Area, Pantry, Countertops - Stone/Granite/Solid, Cabinets - Upgraded
Interior
Interior Features Closet, Office, Internet Available - Unknown
Heating Forced Air, Natural Gas
Cooling Central Air
Flooring Carpet, Hardwood, Flooring - Laminate
Fireplaces Number 1
Fireplaces Type Living Room
Appliance Range, Dishwasher, Microwave, Refrigerator, Washer, Dryer, Utility Connections for Gas Range, Utility Connections for Gas Dryer
Laundry Gas Dryer Hookup, Washer Hookup, In Basement
Exterior
Pool Association, In Ground
Community Features Medical Facility
Utilities Available for Gas Range, for Gas Dryer, Washer Hookup
Total Parking Spaces 2
Garage No
Building
Story 3
Sewer Public Sewer
Water Public
Others
Pets Allowed Yes w/ Restrictions
Read Less
Want to know what your home might be worth? Contact us for a FREE valuation!

Our team is ready to help you sell your home for the highest possible price ASAP
Bought with MIchelle O'Connell • Its My Real Estate

GET MORE INFORMATION





