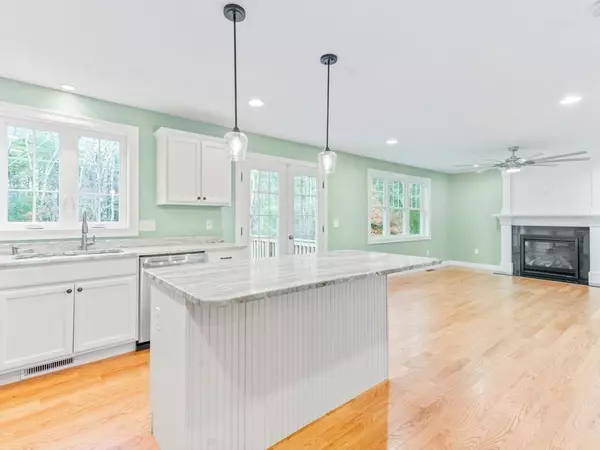$654,000
$665,000
1.7%For more information regarding the value of a property, please contact us for a free consultation.
442 Center Street Dighton, MA 02764
4 Beds
2.5 Baths
2,188 SqFt
Key Details
Sold Price $654,000
Property Type Single Family Home
Sub Type Single Family Residence
Listing Status Sold
Purchase Type For Sale
Square Footage 2,188 sqft
Price per Sqft $298
MLS Listing ID 73059406
Sold Date 01/18/23
Style Colonial
Bedrooms 4
Full Baths 2
Half Baths 1
Year Built 2016
Annual Tax Amount $6,892
Tax Year 2022
Lot Size 3.320 Acres
Acres 3.32
Property Sub-Type Single Family Residence
Property Description
This beautiful 4 bedroom, 2.5 bath colonial sits on 3.3 wooded acres just minutes from route 24.This colonial home boasts beautiful custom carpentry and stone finishes throughout. With its gorgeous open floor plan this home is perfect for entertaining or relaxing in comfort with plenty of natural light. The kitchen offers a functional layout which includes SS appliances, island and granite counters. Upstairs, you will find 4 bdrms, with the master having a large walk in closet and large tiled shower in the master bath, and centrally located laundry . The walk out basement provides opportunity for additional living/entertainment area. All of this plus the gas & water being tied in and a 5 bedroom septic makes this a MUST SEE!
Location
State MA
County Bristol
Area North Dighton
Zoning R1
Direction Use GPS
Rooms
Basement Full, Walk-Out Access, Interior Entry, Concrete, Unfinished
Primary Bedroom Level Second
Interior
Heating Central, Forced Air, Natural Gas
Cooling Central Air
Flooring Tile, Carpet, Hardwood
Fireplaces Number 1
Appliance Range, Dishwasher, Refrigerator, Washer, Dryer, Electric Water Heater, Utility Connections for Gas Range, Utility Connections for Gas Oven, Utility Connections for Gas Dryer
Laundry Second Floor, Washer Hookup
Exterior
Exterior Feature Sprinkler System, Stone Wall
Garage Spaces 2.0
Utilities Available for Gas Range, for Gas Oven, for Gas Dryer, Washer Hookup
Roof Type Shingle
Total Parking Spaces 10
Garage Yes
Building
Lot Description Wooded
Foundation Concrete Perimeter
Sewer Private Sewer
Water Public
Architectural Style Colonial
Others
Senior Community false
Read Less
Want to know what your home might be worth? Contact us for a FREE valuation!

Our team is ready to help you sell your home for the highest possible price ASAP
Bought with Briana Ferreira • Keller Williams South Watuppa
GET MORE INFORMATION





