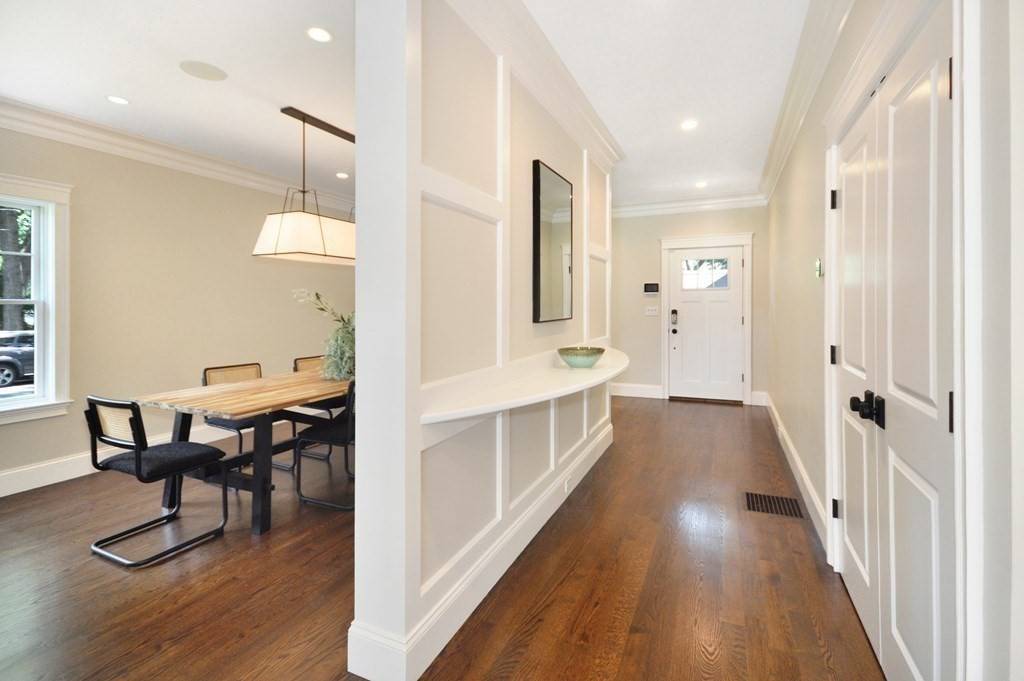$2,025,000
$2,175,000
6.9%For more information regarding the value of a property, please contact us for a free consultation.
11 Lovell Road Arlington, MA 02476
5 Beds
5.5 Baths
4,250 SqFt
Key Details
Sold Price $2,025,000
Property Type Single Family Home
Sub Type Single Family Residence
Listing Status Sold
Purchase Type For Sale
Square Footage 4,250 sqft
Price per Sqft $476
Subdivision Morningside
MLS Listing ID 73003785
Sold Date 10/12/22
Style Colonial
Bedrooms 5
Full Baths 5
Half Baths 1
HOA Y/N false
Year Built 2022
Lot Size 7,840 Sqft
Acres 0.18
Property Sub-Type Single Family Residence
Property Description
Spectacular brand new construction, impeccable craftsmanship throughout every space, detail, fixture & amenity! Built w/purpose & visual appeal, enter to a spacious layout w/ unique feature wall that creates a defined yet open space. The main level has a gorgeous dining room, stunning kitchen w/ Thermador appliances, double oven, wine fridge, & large island that opens to a family room w/ gas fireplace & sliders to a backyard & patio. There is a convenient half-bath & mudroom that leads to the large 2-car garage. The 2nd level boasts a grand primary w/ double closets, & sleek en-suite, an additional en-suite bedroom, 2 more spacious bedrooms, full hall bath & a laundry room. The 3rd level is a stunning flex space w/ full bath & skylights for a guest room/teen suite/home office. The finished lower level is perfect for a gym or play space with full bath, fridge, and storage. Cutting-edge home technology ensures easy & seamless living. Easy access to Boston and Cambridge.
Location
State MA
County Middlesex
Zoning R1
Direction Corner of Hodge and Lovell Road.
Rooms
Family Room Flooring - Hardwood, Cable Hookup, Exterior Access, Recessed Lighting, Slider, Crown Molding
Basement Full, Partially Finished, Bulkhead, Sump Pump, Concrete
Primary Bedroom Level Second
Dining Room Closet, Flooring - Hardwood, Exterior Access, Recessed Lighting, Crown Molding
Kitchen Flooring - Hardwood, Countertops - Stone/Granite/Solid, Kitchen Island, Recessed Lighting, Stainless Steel Appliances, Wine Chiller, Gas Stove, Lighting - Pendant, Lighting - Overhead, Crown Molding
Interior
Interior Features Bathroom - 3/4, Bathroom - Tiled With Shower Stall, Countertops - Stone/Granite/Solid, Double Vanity, Recessed Lighting, Crown Molding, Closet, Bathroom - Tiled With Tub & Shower, Walk-in Storage, Bathroom, Foyer, Play Room, Wired for Sound, Internet Available - Broadband
Heating Forced Air, Natural Gas
Cooling Central Air, Dual
Flooring Tile, Laminate, Marble, Hardwood, Flooring - Marble, Flooring - Stone/Ceramic Tile, Flooring - Hardwood, Flooring - Laminate
Fireplaces Number 1
Fireplaces Type Family Room
Appliance Range, Oven, Dishwasher, Disposal, Microwave, Refrigerator, ENERGY STAR Qualified Refrigerator, ENERGY STAR Qualified Dishwasher, Range Hood, Range - ENERGY STAR, Oven - ENERGY STAR, Gas Water Heater, Tank Water Heaterless, Plumbed For Ice Maker, Utility Connections for Gas Range, Utility Connections for Gas Oven, Utility Connections for Electric Oven, Utility Connections for Electric Dryer
Laundry Countertops - Stone/Granite/Solid, Electric Dryer Hookup, Recessed Lighting, Washer Hookup, Crown Molding, Second Floor
Exterior
Exterior Feature Rain Gutters, Professional Landscaping, Sprinkler System, Decorative Lighting
Garage Spaces 2.0
Community Features Public Transportation, Shopping, Golf, Public School
Utilities Available for Gas Range, for Gas Oven, for Electric Oven, for Electric Dryer, Washer Hookup, Icemaker Connection
Roof Type Shingle
Total Parking Spaces 2
Garage Yes
Building
Lot Description Corner Lot, Level
Foundation Concrete Perimeter
Sewer Public Sewer
Water Public
Architectural Style Colonial
Schools
Elementary Schools Stratton/Bishop
Middle Schools Gibbs/Ottoson
High Schools Ahs
Others
Senior Community false
Read Less
Want to know what your home might be worth? Contact us for a FREE valuation!

Our team is ready to help you sell your home for the highest possible price ASAP
Bought with Steve McKenna & The Home Advantage Team • Gibson Sotheby's International Realty
GET MORE INFORMATION





