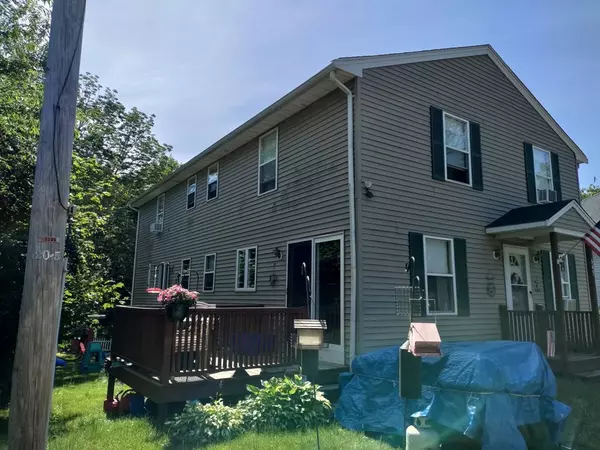$550,000
$550,000
For more information regarding the value of a property, please contact us for a free consultation.
645 Somerset Ave Dighton, MA 02764
6 Beds
3 Baths
2,496 SqFt
Key Details
Sold Price $550,000
Property Type Multi-Family
Sub Type 2 Family - 2 Units Side by Side
Listing Status Sold
Purchase Type For Sale
Square Footage 2,496 sqft
Price per Sqft $220
MLS Listing ID 73000361
Sold Date 09/16/22
Bedrooms 6
Full Baths 2
Half Baths 2
Year Built 1992
Annual Tax Amount $5,145
Tax Year 2022
Lot Size 0.860 Acres
Acres 0.86
Property Sub-Type 2 Family - 2 Units Side by Side
Property Description
Rear Du-plex style 2 family in Dighton with town sewer, water and natural gas. This home offers 3 bedrooms and a 1.5 baths per unit. Tiled kitchen and baths, both living rooms feature hardwood floors, private decks, walk-out basement, ample parking, 5-year-old roof, new heating system in rear unit.
Location
State MA
County Bristol
Zoning res
Direction Rt. 138
Rooms
Basement Full, Walk-Out Access, Interior Entry, Concrete, Unfinished
Interior
Interior Features Unit 1(Ceiling Fans, Storage, Bathroom With Tub & Shower, Open Floor Plan, Slider), Unit 2(Storage, Bathroom With Tub & Shower, Open Floor Plan, Slider), Unit 1 Rooms(Living Room, Dining Room, Kitchen), Unit 2 Rooms(Living Room, Dining Room, Kitchen)
Heating Unit 1(Hot Water Baseboard, Gas), Unit 2(Hot Water Baseboard, Gas)
Cooling Unit 1(None), Unit 2(None)
Flooring Tile, Vinyl, Carpet, Hardwood, Unit 1(undefined), Unit 2(Hardwood Floors, Wall to Wall Carpet)
Appliance Unit 1(Range, Dishwasher, Refrigerator), Unit 2(Range, Dishwasher), Gas Water Heater, Utility Connections for Electric Range, Utility Connections for Electric Oven, Utility Connections for Electric Dryer
Laundry Washer Hookup
Exterior
Exterior Feature Rain Gutters, Unit 1 Balcony/Deck, Unit 2 Balcony/Deck
Community Features Shopping, Walk/Jog Trails, Medical Facility, House of Worship, Public School
Utilities Available for Electric Range, for Electric Oven, for Electric Dryer, Washer Hookup
Roof Type Shingle
Total Parking Spaces 6
Garage No
Building
Lot Description Cleared
Story 4
Foundation Concrete Perimeter
Sewer Public Sewer
Water Public
Schools
Elementary Schools Dighton Elem.
Middle Schools Dighton Middle
High Schools Dr
Others
Senior Community false
Acceptable Financing Contract
Listing Terms Contract
Read Less
Want to know what your home might be worth? Contact us for a FREE valuation!

Our team is ready to help you sell your home for the highest possible price ASAP
Bought with Maria DeOliveira • Trust Realty Solutions, LLC
GET MORE INFORMATION





