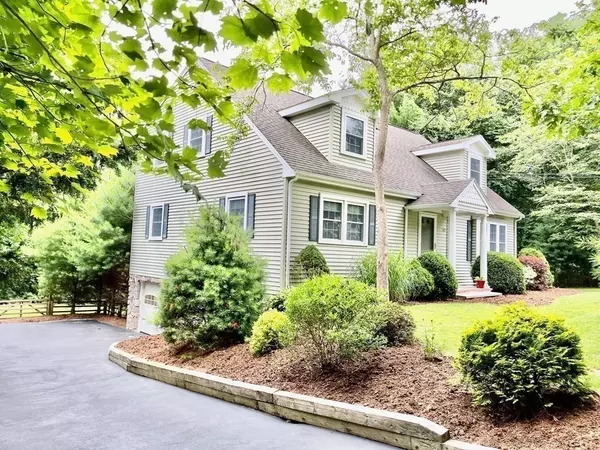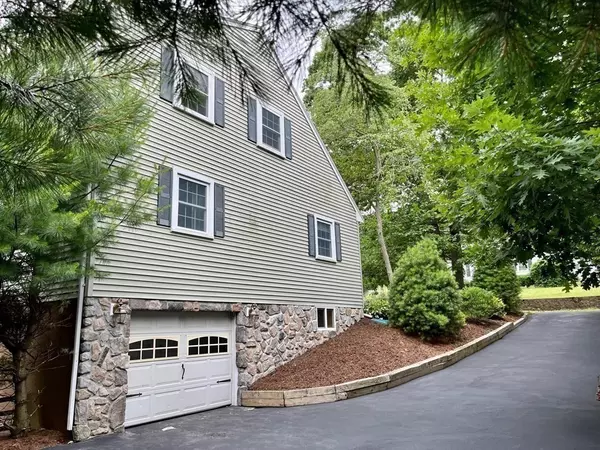$530,000
$529,000
0.2%For more information regarding the value of a property, please contact us for a free consultation.
313 Forest St Dighton, MA 02764
5 Beds
2 Baths
2,081 SqFt
Key Details
Sold Price $530,000
Property Type Single Family Home
Sub Type Single Family Residence
Listing Status Sold
Purchase Type For Sale
Square Footage 2,081 sqft
Price per Sqft $254
MLS Listing ID 73007277
Sold Date 08/26/22
Style Cape
Bedrooms 5
Full Baths 2
Year Built 1960
Annual Tax Amount $5,270
Tax Year 2022
Lot Size 0.700 Acres
Acres 0.7
Property Sub-Type Single Family Residence
Property Description
Don't miss this 2000+ square foot cape style home with 5 bedrooms, 2 full baths and a 1 car garage set on a beautiful wooded lot with a campground feel. The main level of the home features three bedrooms, a full bath, eat in kitchen with stainless steel appliances, mudroom and a large living room with a beautiful stone fireplace. All floors on the main level are hardwood with the exception of tile in the kitchen and bath. The second level boasts two extra large bedrooms both with walk in closets and a second full bathroom. Bedroom 1 upstairs measures 11.5' x 22' with an additional 5.5'x11' bump out and the 2nd bedroom upstairs measures 10.5' x 17' with a 5.5' x 10' bump out. Home sits a 3/4 acre park like lot completely fenced in with a fire pit area, storage shed, 2 paved driveways. Additional features include a 1 car garage and laundry room with a 1/2 bath in the basement, natural gas and town utilities. 313 Forest Street is a commuters dream close to routes 24 & 44.
Location
State MA
County Bristol
Zoning R1
Direction Somerset Ave (138) - Old Somerset Ave - Tremont St - Forest Street
Rooms
Basement Full
Primary Bedroom Level First
Interior
Heating Forced Air, Natural Gas
Cooling Window Unit(s)
Flooring Tile, Carpet, Hardwood
Fireplaces Number 1
Appliance Oven, Dishwasher, Microwave, Countertop Range, Refrigerator, Washer, Dryer, Gas Water Heater, Utility Connections for Electric Range, Utility Connections for Gas Oven
Laundry In Basement
Exterior
Exterior Feature Rain Gutters, Storage
Garage Spaces 1.0
Fence Fenced
Utilities Available for Electric Range, for Gas Oven
Roof Type Shingle
Total Parking Spaces 6
Garage Yes
Building
Lot Description Wooded
Foundation Concrete Perimeter
Sewer Public Sewer
Water Public
Architectural Style Cape
Others
Senior Community false
Read Less
Want to know what your home might be worth? Contact us for a FREE valuation!

Our team is ready to help you sell your home for the highest possible price ASAP
Bought with Derrick Goldsmith • Sold By Gold LLC
GET MORE INFORMATION





