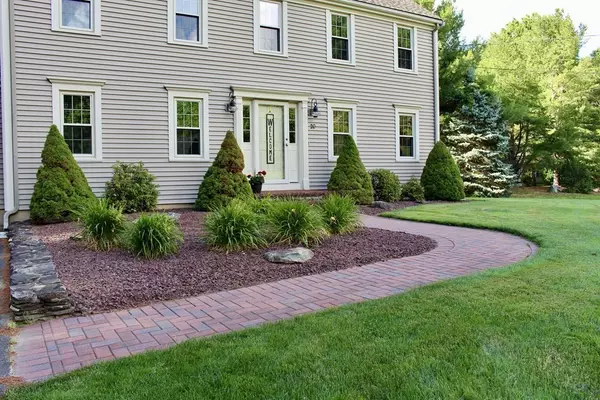$679,000
$649,900
4.5%For more information regarding the value of a property, please contact us for a free consultation.
20 Auburndale Heights Bridgewater, MA 02324
4 Beds
2.5 Baths
2,052 SqFt
Key Details
Sold Price $679,000
Property Type Single Family Home
Sub Type Single Family Residence
Listing Status Sold
Purchase Type For Sale
Square Footage 2,052 sqft
Price per Sqft $330
MLS Listing ID 73002482
Sold Date 08/19/22
Style Colonial
Bedrooms 4
Full Baths 2
Half Baths 1
Year Built 1989
Annual Tax Amount $7,296
Tax Year 2022
Lot Size 1.050 Acres
Acres 1.05
Property Sub-Type Single Family Residence
Property Description
A summer oasis awaiting its next owners! This 4 bedrooms 2.5 bath colonial style home with a 2 car attached garage has been meticulously cared for inside and out. The first floor features multiple closets, first floor laundry, a formal living room, dinning room, and tv room, an eat in kitchen with walnut cabinetry and quartz countertops with a window above the sink that overlooks the in-ground pool (2021 new liner, pump and filter) and large backyard kept green by well fed irrigation. The second story boasts a main bedroom with double full size closets and an en-suite with a linen closet, you will also find 3 additional truly good sized bedrooms each with a full size closet. If more space is what you are after, half the basement has been finished, the other half makes for great storage and workshop area. Some mechanical updates in the last 10 years or so include, a new boiler, hot water tank, central air, roof and Harvey windows.
Location
State MA
County Plymouth
Zoning RES
Direction Auburn St to Auburndale Hts.
Rooms
Family Room Flooring - Hardwood
Basement Full, Partially Finished, Interior Entry, Bulkhead
Primary Bedroom Level Second
Dining Room Flooring - Hardwood
Kitchen Flooring - Stone/Ceramic Tile, Dining Area, Countertops - Stone/Granite/Solid, Deck - Exterior, Exterior Access, Peninsula
Interior
Interior Features Bonus Room
Heating Baseboard, Oil
Cooling Central Air
Flooring Wood, Tile, Carpet, Flooring - Wall to Wall Carpet
Fireplaces Number 1
Fireplaces Type Living Room
Appliance Range, Dishwasher, Microwave, Refrigerator, Electric Water Heater, Tank Water Heater, Utility Connections for Electric Range, Utility Connections for Electric Dryer
Laundry Main Level, First Floor
Exterior
Exterior Feature Storage, Sprinkler System, Other
Garage Spaces 2.0
Pool In Ground
Community Features Walk/Jog Trails, Public School, T-Station, University, Other
Utilities Available for Electric Range, for Electric Dryer, Generator Connection
Roof Type Shingle
Total Parking Spaces 4
Garage Yes
Private Pool true
Building
Lot Description Level, Other
Foundation Concrete Perimeter
Sewer Private Sewer
Water Public
Architectural Style Colonial
Others
Senior Community false
Read Less
Want to know what your home might be worth? Contact us for a FREE valuation!

Our team is ready to help you sell your home for the highest possible price ASAP
Bought with Cathy Ricci • Fresh Pond Properties LLC
GET MORE INFORMATION





