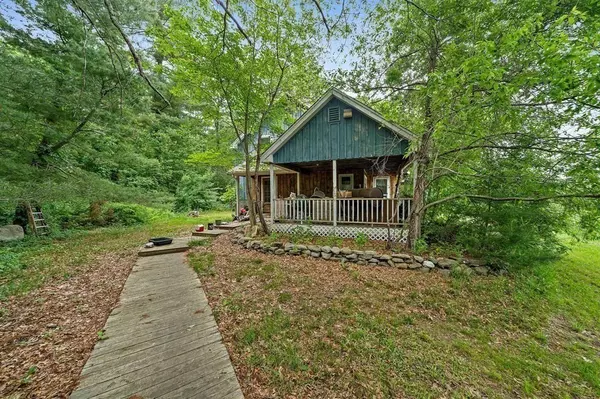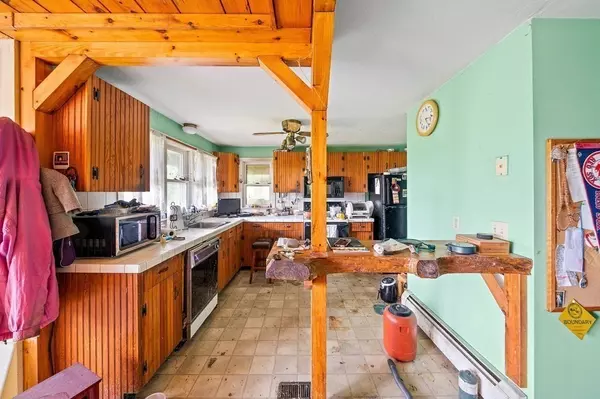$450,000
$399,900
12.5%For more information regarding the value of a property, please contact us for a free consultation.
8 Galfre Rd Lakeville, MA 02324
3 Beds
2.5 Baths
2,160 SqFt
Key Details
Sold Price $450,000
Property Type Single Family Home
Sub Type Single Family Residence
Listing Status Sold
Purchase Type For Sale
Square Footage 2,160 sqft
Price per Sqft $208
MLS Listing ID 72995833
Sold Date 08/10/22
Style Cape
Bedrooms 3
Full Baths 2
Half Baths 1
Year Built 1988
Annual Tax Amount $5,892
Tax Year 22
Lot Size 7.780 Acres
Acres 7.78
Property Sub-Type Single Family Residence
Property Description
Offer deadline Monday at 3pm. Please make offers good until 4pm on Tuesday 6/14. Investors, contractors, farm, equine and nature enthusiasts - come bring your dreams to life on this gorgeous piece of land, 7.5+ acres! The home offers an open floor plan with three bedrooms and three bathrooms. First floor master suite & laundry on the first floor make main level living easy. This property was previously used as a homestead with cows, sheep, chickens, horses, goats and more! Ample opportunity to bring that vision back to life. Major renovations are needed including but not limited to replacement of roof, siding, decks & carpets. Private septic was not tested and is buyers responsibility, septic is set for a 3 bedroom however the house has 4 bedrooms. Amazing location right off of route 79, only minutes to route 18, route 24, and route 495; also get to Rhode Island in under an hour. Will not qualify for FHA, Va or Conventional financing due to amount of work needed.
Location
State MA
County Plymouth
Zoning Res
Direction Route 79 to Galfre Rd.
Rooms
Basement Unfinished
Primary Bedroom Level Main
Dining Room Flooring - Hardwood, Window(s) - Picture, Balcony - Exterior, Cable Hookup, Exterior Access, Open Floorplan
Kitchen Bathroom - Half
Interior
Interior Features Bonus Room, Internet Available - Unknown
Heating Oil
Cooling None
Flooring Wood, Vinyl, Carpet, Laminate, Hardwood
Fireplaces Number 1
Fireplaces Type Living Room
Appliance Range, Dishwasher, Refrigerator, Oil Water Heater, Tank Water Heater, Utility Connections for Electric Range, Utility Connections for Electric Dryer
Laundry Main Level, Washer Hookup, First Floor
Exterior
Exterior Feature Horses Permitted
Community Features Public Transportation, Shopping, Park, Walk/Jog Trails, Stable(s), Golf, Laundromat, Bike Path, Conservation Area, Highway Access, House of Worship, Public School, T-Station
Utilities Available for Electric Range, for Electric Dryer, Washer Hookup
View Y/N Yes
View Scenic View(s)
Roof Type Shingle
Total Parking Spaces 10
Garage No
Building
Lot Description Wooded, Farm, Level
Foundation Concrete Perimeter
Sewer Private Sewer
Water Private
Architectural Style Cape
Schools
Elementary Schools Assawompset Ele
Middle Schools Freetown Lakevi
High Schools Apponequet Regi
Read Less
Want to know what your home might be worth? Contact us for a FREE valuation!

Our team is ready to help you sell your home for the highest possible price ASAP
Bought with David Moura • re:fab, Inc.
GET MORE INFORMATION





