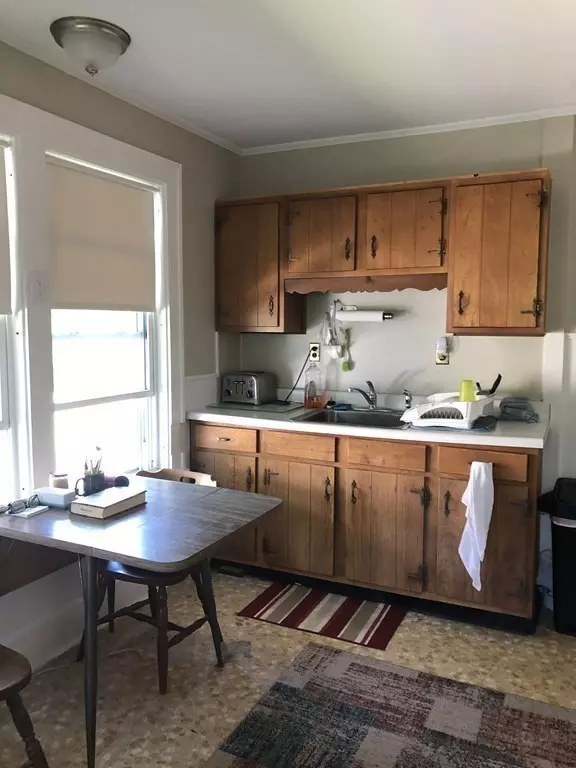$267,000
$225,000
18.7%For more information regarding the value of a property, please contact us for a free consultation.
10 Worcester Ave Montague, MA 01376
2 Beds
1 Bath
1,135 SqFt
Key Details
Sold Price $267,000
Property Type Single Family Home
Sub Type Single Family Residence
Listing Status Sold
Purchase Type For Sale
Square Footage 1,135 sqft
Price per Sqft $235
MLS Listing ID 73002376
Sold Date 07/29/22
Style Bungalow
Bedrooms 2
Full Baths 1
Year Built 1922
Annual Tax Amount $2,703
Tax Year 2022
Lot Size 7,840 Sqft
Acres 0.18
Property Sub-Type Single Family Residence
Property Description
A well-maintained bungalow with single-floor living located on a quiet dead-end street, but close to major routes. Easy living is what you'll find here with a mud room for dropping your shoes, an eat-in kitchen, and a fully functional pantry. An open concept dining and living room lead you to the cozy front porch. The character of this home shines through with all of the natural light, hardwood floors, built-in cabinets, and even some custom fireplace lighting. Two bedrooms and a full bath with good-sized closets complete the first floor. Upstairs you will find plenty of additional space which is currently being used as an office. The dry cellar can be accessed from the interior or exterior of the home. There is an oversized garage that has a storage area and a workshop. A newly added shed will hold any overflow of tools or all your gardening supplies. The yard is partially fenced and a great place to entertain your guests!
Location
State MA
County Franklin
Zoning Res
Direction Millers Falls Rd to Broadview Heights then Right onto Worcester Ave.
Rooms
Basement Full, Walk-Out Access, Interior Entry, Concrete, Unfinished
Primary Bedroom Level Main
Main Level Bedrooms 2
Dining Room Ceiling Fan(s), Flooring - Hardwood, Window(s) - Picture, Open Floorplan, Lighting - Overhead
Kitchen Flooring - Vinyl, Window(s) - Picture, Exterior Access, Lighting - Overhead
Interior
Interior Features Internet Available - Broadband, Internet Available - DSL
Heating Steam, Oil
Cooling Window Unit(s)
Flooring Vinyl, Hardwood
Fireplaces Number 1
Fireplaces Type Living Room
Appliance Range, Washer, Dryer, ENERGY STAR Qualified Refrigerator, Oil Water Heater, Utility Connections for Electric Range, Utility Connections for Electric Oven, Utility Connections for Electric Dryer
Laundry Washer Hookup
Exterior
Exterior Feature Storage, Garden
Garage Spaces 1.0
Community Features Public Transportation, Shopping, Tennis Court(s), Park, Walk/Jog Trails, Stable(s), Golf, Medical Facility, Laundromat, Bike Path, Conservation Area, Highway Access, House of Worship, Private School, Public School, University
Utilities Available for Electric Range, for Electric Oven, for Electric Dryer, Washer Hookup
Roof Type Shingle
Total Parking Spaces 6
Garage Yes
Building
Lot Description Cleared, Level
Foundation Stone, Brick/Mortar
Sewer Public Sewer
Water Public
Architectural Style Bungalow
Schools
Elementary Schools Hillcrest
Middle Schools Great Falls
High Schools Turners Falls
Read Less
Want to know what your home might be worth? Contact us for a FREE valuation!

Our team is ready to help you sell your home for the highest possible price ASAP
Bought with Sharon Castelli • The Murphys REALTORS®, Inc.

GET MORE INFORMATION





