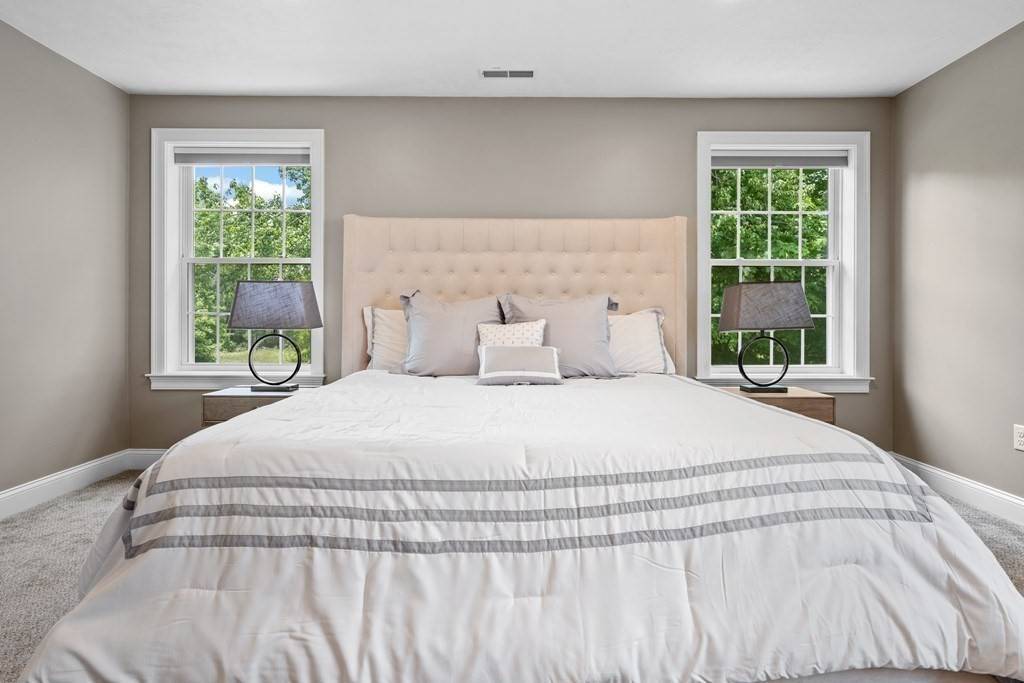$1,085,000
$975,000
11.3%For more information regarding the value of a property, please contact us for a free consultation.
6 Anthem Way #16 Acton, MA 01720
4 Beds
3.5 Baths
2,624 SqFt
Key Details
Sold Price $1,085,000
Property Type Condo
Sub Type Condominium
Listing Status Sold
Purchase Type For Sale
Square Footage 2,624 sqft
Price per Sqft $413
MLS Listing ID 72988892
Sold Date 07/28/22
Bedrooms 4
Full Baths 3
Half Baths 1
HOA Fees $224
HOA Y/N true
Year Built 2019
Annual Tax Amount $14,138
Tax Year 2022
Property Sub-Type Condominium
Property Description
The Anthem Villages are a sub-division in popular South Acton across the street from the Jones Field playground and around the corner from the MBTA commuter rail to downtown Boston! This East-facing home features a beautiful colonial with a floor plan boasting two full master suites. The first floor living area is open and airy with its 9+ foot ceilings and includes the kitchen (with custom finishes), dining area (leading to the deck and outdoor area) and living room (complete with a custom mantle). The first master suite and a powder room finish off the first floor. The second floor has the larger master suite, two additional bedrooms, a loft/office area, and another full bathroom. If you need even more space, the third floor (a walk-up attic) can be finished and so can the full basement! The award winning Acton-Boxborough schools, beautiful recreation areas and convenient location to Acton's downtown area make this a true opportunity to purchase not just a house, but a home!
Location
State MA
County Middlesex
Area South Acton
Zoning Res
Direction Please use GPS. The community is at the intersection of Maple Street and Martin Street.
Rooms
Primary Bedroom Level Second
Dining Room Flooring - Hardwood, Balcony / Deck, Lighting - Pendant
Kitchen Flooring - Hardwood, Countertops - Upgraded, Kitchen Island, Open Floorplan, Stainless Steel Appliances, Lighting - Overhead
Interior
Interior Features Attic Access, Lighting - Overhead, Bathroom - Half, Countertops - Upgraded, Loft, Bathroom, Mud Room
Heating Forced Air
Cooling Central Air
Flooring Tile, Carpet, Hardwood, Flooring - Wall to Wall Carpet, Flooring - Stone/Ceramic Tile
Fireplaces Number 1
Fireplaces Type Living Room
Appliance Oven, Microwave, Countertop Range, ENERGY STAR Qualified Refrigerator, ENERGY STAR Qualified Dryer, ENERGY STAR Qualified Dishwasher, ENERGY STAR Qualified Washer, Gas Water Heater, Tank Water Heaterless, Utility Connections for Gas Range, Utility Connections for Electric Range, Utility Connections for Gas Oven, Utility Connections for Electric Dryer
Laundry Flooring - Stone/Ceramic Tile, Electric Dryer Hookup, Washer Hookup, Second Floor, In Unit
Exterior
Exterior Feature Rain Gutters, Sprinkler System
Garage Spaces 2.0
Community Features Public Transportation, Shopping, Park, Walk/Jog Trails, Stable(s), Golf, Medical Facility, Laundromat, Bike Path, Conservation Area, Highway Access, House of Worship, Public School
Utilities Available for Gas Range, for Electric Range, for Gas Oven, for Electric Dryer, Washer Hookup
Roof Type Shingle
Total Parking Spaces 2
Garage Yes
Building
Story 2
Sewer Public Sewer
Water Public
Schools
Elementary Schools Choice Of 6
Middle Schools Rj Grey
High Schools Abrhs
Others
Pets Allowed Yes
Acceptable Financing Lease Back
Listing Terms Lease Back
Read Less
Want to know what your home might be worth? Contact us for a FREE valuation!

Our team is ready to help you sell your home for the highest possible price ASAP
Bought with Surabhi Rathi • Redfin Corp.
GET MORE INFORMATION





