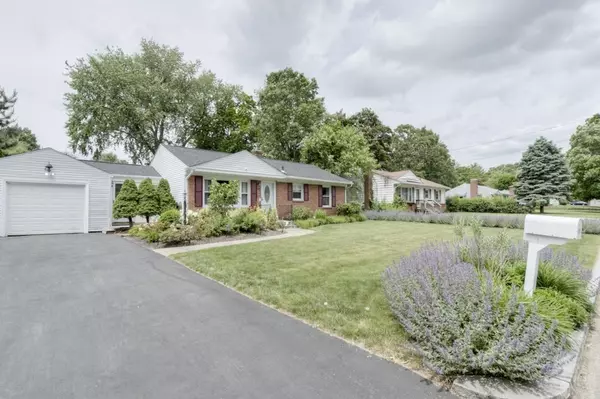$285,000
$249,900
14.0%For more information regarding the value of a property, please contact us for a free consultation.
98 Kane St Springfield, MA 01119
3 Beds
1.5 Baths
864 SqFt
Key Details
Sold Price $285,000
Property Type Single Family Home
Sub Type Single Family Residence
Listing Status Sold
Purchase Type For Sale
Square Footage 864 sqft
Price per Sqft $329
MLS Listing ID 72995071
Sold Date 07/27/22
Style Ranch
Bedrooms 3
Full Baths 1
Half Baths 1
HOA Y/N false
Year Built 1954
Annual Tax Amount $3,228
Tax Year 2022
Lot Size 8,276 Sqft
Acres 0.19
Property Sub-Type Single Family Residence
Property Description
Truly a Hidden Paradise with park-like grounds that are hidden behind the fence of this private backyard - Gaze out the window of this newly remodeled kitchen and savor nature's beauty. Updated kitchen w stainless appliances + modern kitchen flooring and some rooms were just freshly painted. Living room has hardwood floors, a picture window+coat closet. Centrally located full bath, hardwood flooring in all 3BRs , completes the first floor. Finished basement currently is being used as family room, guest space & office space, w laundry/half bath/3 extra comfortable rooms+walk in closet too. Venturing back outside there is a new roof ('21), sprinklers in front/back,a cute rainwater pond, a serene firepit area, garden tool shed, and blooming perennials that will surround you all season. Come sit a awhile, I will be here at Open House: Sat(11-2) or schedule a private showing Mon+Tues. Offers due WED.
Location
State MA
County Hampden
Zoning R1
Direction Parker to Frank to Kane St - Home is on left w/lovely perennial gardens
Rooms
Basement Full, Finished, Interior Entry
Primary Bedroom Level First
Kitchen Flooring - Laminate, Cabinets - Upgraded, Remodeled, Stainless Steel Appliances
Interior
Interior Features Recessed Lighting, Closet - Walk-in, Slider, Home Office, Bonus Room, Bedroom, Mud Room
Heating Baseboard, Natural Gas
Cooling None
Flooring Hardwood, Wood Laminate, Flooring - Laminate
Appliance Range, Dishwasher, Disposal, Microwave, ENERGY STAR Qualified Refrigerator, ENERGY STAR Qualified Dryer, ENERGY STAR Qualified Washer, Range Hood, Gas Water Heater, Tank Water Heater, Plumbed For Ice Maker, Utility Connections for Electric Range, Utility Connections for Gas Dryer
Laundry Gas Dryer Hookup, Washer Hookup, In Basement
Exterior
Exterior Feature Rain Gutters, Storage, Professional Landscaping, Sprinkler System, Decorative Lighting, Garden, Other
Garage Spaces 1.0
Fence Fenced/Enclosed, Fenced
Community Features Public Transportation, Shopping, Park, Golf, Medical Facility, Public School, University
Utilities Available for Electric Range, for Gas Dryer, Washer Hookup, Icemaker Connection
Roof Type Shingle
Total Parking Spaces 5
Garage Yes
Building
Lot Description Level, Other
Foundation Concrete Perimeter
Sewer Public Sewer
Water Public
Architectural Style Ranch
Others
Senior Community false
Read Less
Want to know what your home might be worth? Contact us for a FREE valuation!

Our team is ready to help you sell your home for the highest possible price ASAP
Bought with The Riel Estate Team • Keller Williams Realty Greater Worcester

GET MORE INFORMATION





