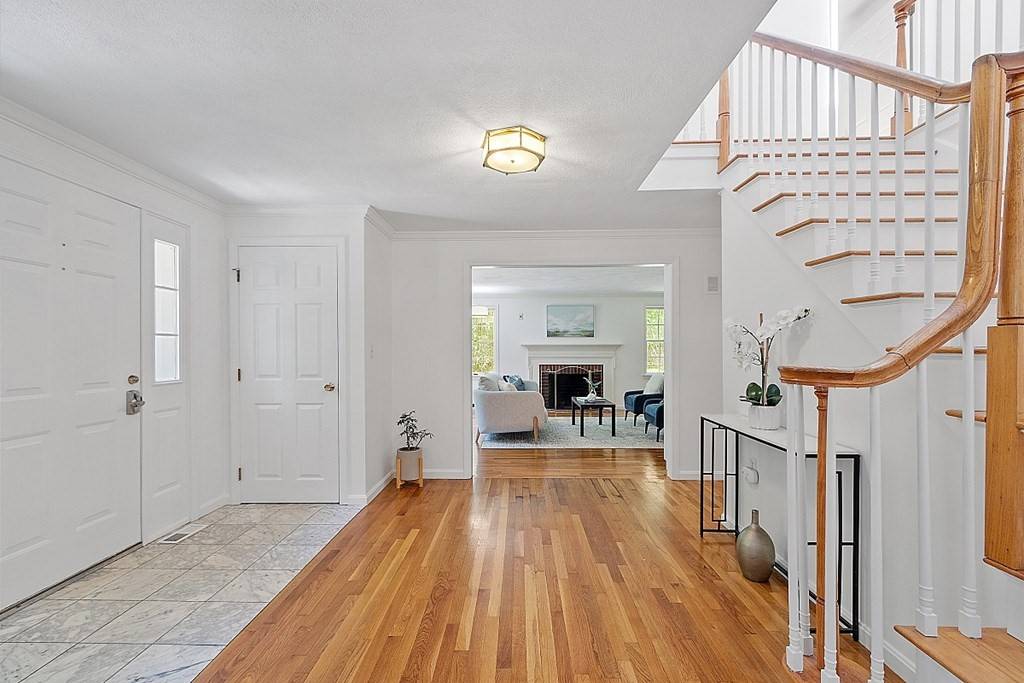$1,390,000
$1,299,000
7.0%For more information regarding the value of a property, please contact us for a free consultation.
5 Wingate Ln Acton, MA 01720
4 Beds
3 Baths
3,355 SqFt
Key Details
Sold Price $1,390,000
Property Type Single Family Home
Sub Type Single Family Residence
Listing Status Sold
Purchase Type For Sale
Square Footage 3,355 sqft
Price per Sqft $414
MLS Listing ID 72993919
Sold Date 07/21/22
Style Colonial
Bedrooms 4
Full Baths 2
Half Baths 2
HOA Y/N true
Year Built 1987
Annual Tax Amount $18,125
Tax Year 2022
Lot Size 5.610 Acres
Acres 5.61
Property Sub-Type Single Family Residence
Property Description
DON'T MISS THIS ONE! A wonderful colonial home on a 5+ acres cul-de-sac in the most coveted neighborhood off of the charming Pope Road. This property provides abundant indoor space, functions & gracious outdoor tranquil environment. Centered by an elegant kitchen w/ island, double wall ovens, SS appliances & breakfast area, a formal dining room for entertaining family or guests. An expansive family room w/ vaulted ceiling, fireplace & sliders leading to a large outdoor deck connecting to a beautifully landscaped yard for summer days. A fireplaced living room opens to a customized home office, allowing tireless working interweaved with relaxation. Two half baths, a mud room & a laundry completes 1st floor. The 2nd level offers a magnificent primary master with fireplace, dressing room & stunning spa-like bath, three bedrooms & a family bath. Surrounded by nature & beauty, this home boasts with direct access to many acres conservation land near the Concord line, award winning AB Schools
Location
State MA
County Middlesex
Zoning Rec
Direction Rt119 to Pope rd to Wingate Ln
Rooms
Family Room Skylight, Cathedral Ceiling(s), Ceiling Fan(s), Flooring - Hardwood, Window(s) - Bay/Bow/Box, Deck - Exterior, Exterior Access, Recessed Lighting
Basement Full, Interior Entry, Garage Access, Sump Pump
Primary Bedroom Level Second
Dining Room Flooring - Hardwood, Chair Rail, Wainscoting, Lighting - Pendant
Kitchen Flooring - Hardwood, Dining Area, Pantry, Countertops - Stone/Granite/Solid, Kitchen Island, Exterior Access, Recessed Lighting, Stainless Steel Appliances, Lighting - Pendant
Interior
Interior Features Closet/Cabinets - Custom Built, Crown Molding, Closet, Bathroom - Half, Office, Foyer, Mud Room, Bathroom, Central Vacuum, Laundry Chute
Heating Forced Air, Oil
Cooling Central Air
Flooring Tile, Marble, Hardwood, Flooring - Hardwood, Flooring - Marble, Flooring - Stone/Ceramic Tile
Fireplaces Number 3
Fireplaces Type Family Room, Living Room, Master Bedroom
Appliance Oven, Dishwasher, Microwave, Countertop Range, Refrigerator, Washer, Dryer, Oil Water Heater, Tank Water Heater, Utility Connections for Electric Range, Utility Connections for Electric Oven, Utility Connections for Electric Dryer
Laundry Electric Dryer Hookup, Laundry Chute, Washer Hookup, First Floor
Exterior
Exterior Feature Rain Gutters, Professional Landscaping, Sprinkler System
Garage Spaces 2.0
Community Features Public Transportation, Shopping, Pool, Tennis Court(s), Park, Walk/Jog Trails, Stable(s), Golf, Medical Facility, Bike Path, Conservation Area, Highway Access, Private School, Public School, T-Station
Utilities Available for Electric Range, for Electric Oven, for Electric Dryer, Washer Hookup
Roof Type Shingle
Total Parking Spaces 8
Garage Yes
Building
Lot Description Cul-De-Sac, Wooded, Easements, Level
Foundation Concrete Perimeter
Sewer Private Sewer
Water Public
Architectural Style Colonial
Schools
Elementary Schools Choice Of 6
Middle Schools Rj Grey
High Schools Ab High
Read Less
Want to know what your home might be worth? Contact us for a FREE valuation!

Our team is ready to help you sell your home for the highest possible price ASAP
Bought with Chelsea Eaton • Lamacchia Realty, Inc.
GET MORE INFORMATION





