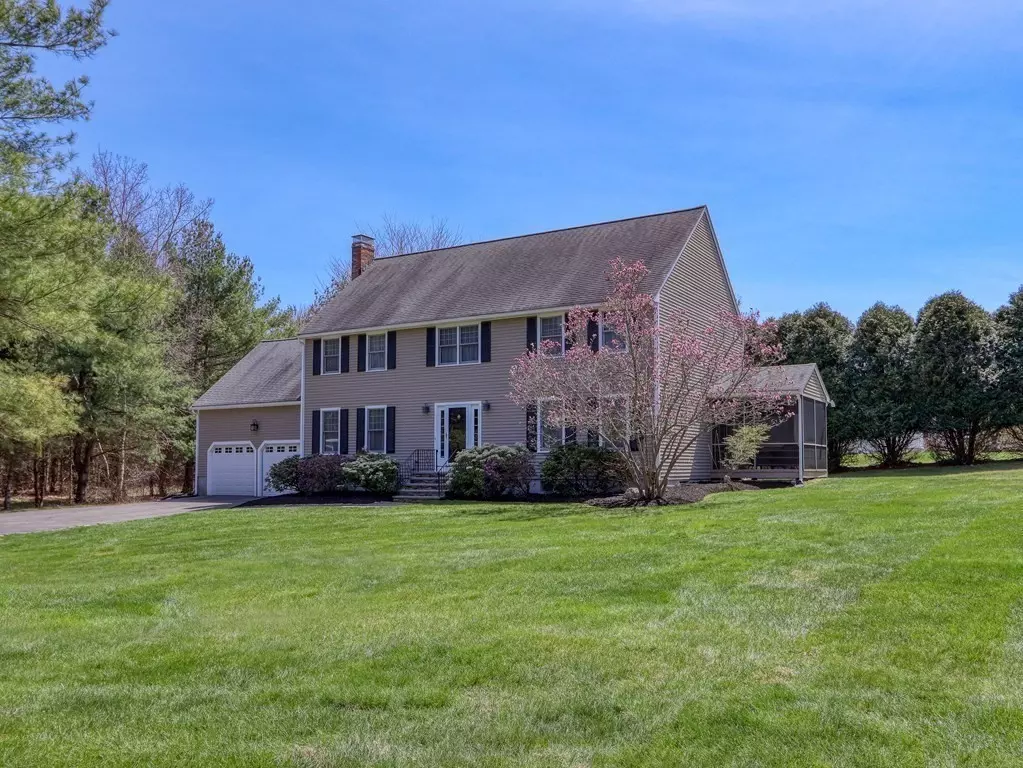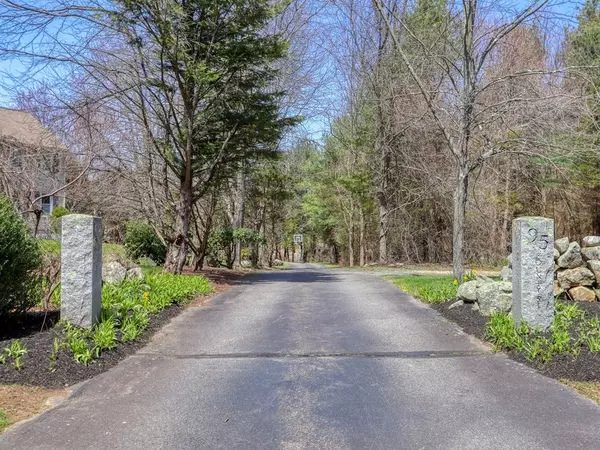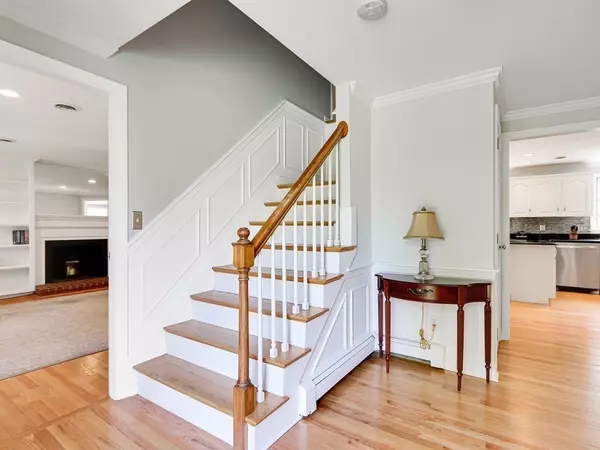$1,505,000
$1,300,000
15.8%For more information regarding the value of a property, please contact us for a free consultation.
95 County St Dover, MA 02030
4 Beds
2.5 Baths
3,842 SqFt
Key Details
Sold Price $1,505,000
Property Type Single Family Home
Sub Type Single Family Residence
Listing Status Sold
Purchase Type For Sale
Square Footage 3,842 sqft
Price per Sqft $391
MLS Listing ID 72969110
Sold Date 06/30/22
Style Colonial
Bedrooms 4
Full Baths 2
Half Baths 1
Year Built 1989
Annual Tax Amount $9,172
Tax Year 2022
Lot Size 1.140 Acres
Acres 1.14
Property Sub-Type Single Family Residence
Property Description
JUST LISTED! This fabulous 4 bed, 2.5 bath Colonial is beautifully set at the end of a long, private driveway on a lovely1.14 acre lot in a quiet neighborhood. Traditional floor plan flows seamlessly w/sun-filled rooms and beautiful hardwood floors throughout. The light & airy kitchen with stainless appliances opens to an outdoor patio overlooking the professionally landscaped grounds! The dining room accesses the 3-season screened porch. The family room, living room, powder room, laundry room/mudroom complete the 1st floor. The large primary bedroom includes large primary bath, walk in closet and a bonus room to use as you wish. The Second floor also offers 3 additional bedrooms and 1 full bath. The finished lower level is ideal for playroom, gym and/or office space. This ideal home boasts over 3800 sf of living space and is just minutes from Dover, Medfield, and Westwood centers. SHOWINGS BEGIN AT OPEN HOUSE FRI 4-6 - SAT&SUN 11-1
Location
State MA
County Norfolk
Zoning R1
Direction Located between Draper Road and Tubwreck on 109. The mailbox is at the end of the long driveway
Rooms
Family Room Flooring - Hardwood, Cable Hookup, High Speed Internet Hookup, Recessed Lighting
Basement Full, Finished, Interior Entry, Bulkhead
Primary Bedroom Level Second
Dining Room Flooring - Hardwood, Chair Rail, Exterior Access, Slider, Wainscoting, Lighting - Sconce, Lighting - Pendant, Crown Molding
Kitchen Closet, Flooring - Hardwood, Dining Area, Pantry, Countertops - Stone/Granite/Solid, Breakfast Bar / Nook, Cabinets - Upgraded, Exterior Access, Recessed Lighting, Slider, Stainless Steel Appliances, Lighting - Pendant, Lighting - Overhead, Crown Molding, Closet - Double
Interior
Interior Features Slider, Bonus Room, Sun Room, Central Vacuum, Internet Available - Broadband
Heating Central, Baseboard, Oil
Cooling Central Air
Flooring Tile, Hardwood, Flooring - Hardwood, Flooring - Wood
Fireplaces Number 1
Fireplaces Type Family Room
Appliance Range, Dishwasher, Microwave, Refrigerator, Washer, Dryer, Oil Water Heater, Plumbed For Ice Maker, Utility Connections for Electric Range, Utility Connections for Electric Oven, Utility Connections for Electric Dryer
Laundry Flooring - Hardwood, Main Level, Electric Dryer Hookup, Washer Hookup, Lighting - Overhead, Closet - Double, First Floor
Exterior
Exterior Feature Rain Gutters, Professional Landscaping
Garage Spaces 2.0
Community Features Shopping, Walk/Jog Trails, Conservation Area, Highway Access, House of Worship, Private School, Public School
Utilities Available for Electric Range, for Electric Oven, for Electric Dryer, Washer Hookup, Icemaker Connection
Roof Type Shingle
Total Parking Spaces 4
Garage Yes
Building
Lot Description Wooded, Level
Foundation Concrete Perimeter
Sewer Inspection Required for Sale
Water Public
Architectural Style Colonial
Schools
Elementary Schools Chickering
Middle Schools Dover-Sherborn
High Schools Dover-Sherbon
Others
Senior Community false
Read Less
Want to know what your home might be worth? Contact us for a FREE valuation!

Our team is ready to help you sell your home for the highest possible price ASAP
Bought with Matthew Hadge • Steeplechase Realty

GET MORE INFORMATION





