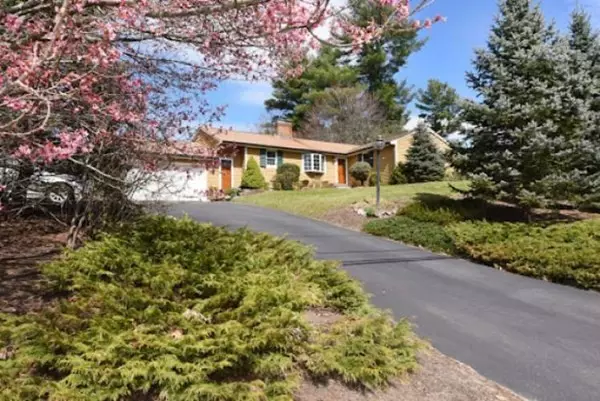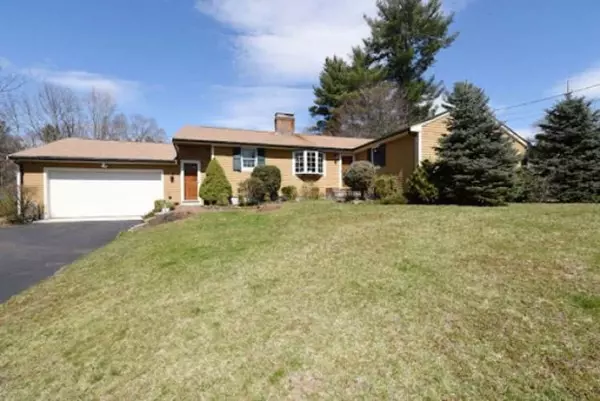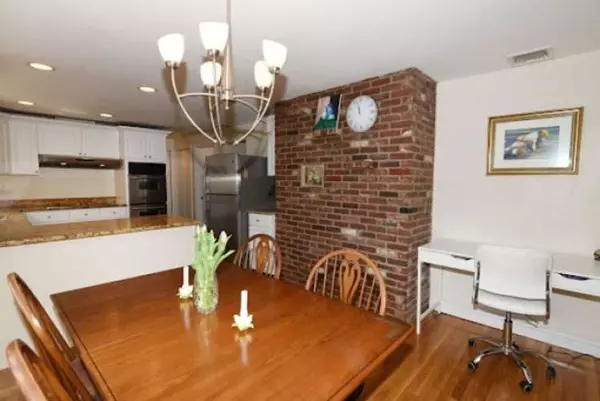$1,050,000
$959,000
9.5%For more information regarding the value of a property, please contact us for a free consultation.
90 Dedham Street Dover, MA 02030
3 Beds
2 Baths
2,624 SqFt
Key Details
Sold Price $1,050,000
Property Type Single Family Home
Sub Type Single Family Residence
Listing Status Sold
Purchase Type For Sale
Square Footage 2,624 sqft
Price per Sqft $400
MLS Listing ID 72969729
Sold Date 06/30/22
Style Ranch
Bedrooms 3
Full Baths 2
HOA Y/N false
Year Built 1958
Annual Tax Amount $7,708
Tax Year 2021
Lot Size 0.500 Acres
Acres 0.5
Property Sub-Type Single Family Residence
Property Description
Charming classic ranch with more than 2600 square feet of living area located within a short walking distance to Dover center and many amenities such as the Town Library, Chickering Elementary School, Caryl Park and The Trustees of Reservations Noanet Woodlands. This well maintained three bedroom home with hardwood floors throughout sits on a half an acre lot. The home has central air conditioning, updated kitchen, two full updated bathrooms, fireplaced formal living and dining room open to a private porch for entertaining. The lower level has a walkout basement, with a gym, office with built-ins, fireplaced recreation room and loads of storage. Arrange showing until Saturday, April 30th at 11:00 A.M. All offers due by Sunday, May 1st at 3:00 P.M. Offers will be reviewed May 1st by 5:00 P.M. Thank you for your interest in our home.
Location
State MA
County Norfolk
Zoning R
Direction Take I-95 to Westwood/ Route 109 West follow signs for Dover.
Rooms
Family Room Flooring - Wall to Wall Carpet, Cable Hookup, Exterior Access, Recessed Lighting
Basement Full, Partially Finished, Walk-Out Access, Interior Entry, Concrete
Primary Bedroom Level First
Dining Room Cathedral Ceiling(s), Flooring - Hardwood, Window(s) - Picture, Balcony / Deck
Kitchen Flooring - Hardwood, Window(s) - Bay/Bow/Box, Countertops - Stone/Granite/Solid, Cable Hookup, Recessed Lighting, Peninsula
Interior
Interior Features Other
Heating Baseboard, Oil
Cooling Central Air
Flooring Hardwood
Fireplaces Number 2
Fireplaces Type Family Room, Living Room
Appliance Oven, Dishwasher, Countertop Range, Water Treatment, Range Hood, Water Softener, Oil Water Heater, Tank Water Heaterless, Utility Connections for Electric Range, Utility Connections for Electric Oven, Utility Connections for Electric Dryer
Laundry Washer Hookup
Exterior
Garage Spaces 2.0
Community Features Park, Walk/Jog Trails, Conservation Area, Private School, Public School, Sidewalks
Utilities Available for Electric Range, for Electric Oven, for Electric Dryer, Washer Hookup
Roof Type Shingle
Total Parking Spaces 4
Garage Yes
Building
Lot Description Gentle Sloping
Foundation Concrete Perimeter
Sewer Private Sewer
Water Private
Architectural Style Ranch
Schools
Elementary Schools Chickering
Middle Schools Dover Sherborn
High Schools Dover Sherborn
Others
Senior Community false
Read Less
Want to know what your home might be worth? Contact us for a FREE valuation!

Our team is ready to help you sell your home for the highest possible price ASAP
Bought with Valerie Hill • Coldwell Banker Realty - Westwood

GET MORE INFORMATION





