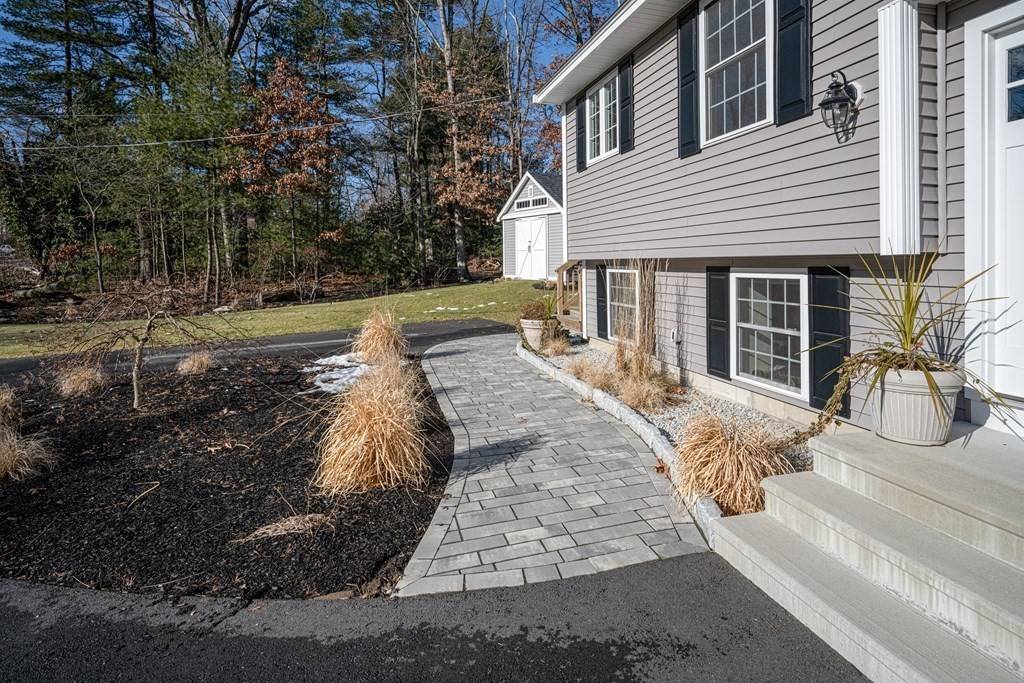$752,500
$649,900
15.8%For more information regarding the value of a property, please contact us for a free consultation.
74 Pinedale Ave Billerica, MA 01821
3 Beds
1.5 Baths
2,058 SqFt
Key Details
Sold Price $752,500
Property Type Single Family Home
Sub Type Single Family Residence
Listing Status Sold
Purchase Type For Sale
Square Footage 2,058 sqft
Price per Sqft $365
MLS Listing ID 72949486
Sold Date 05/04/22
Bedrooms 3
Full Baths 1
Half Baths 1
Year Built 1968
Annual Tax Amount $6,201
Tax Year 2021
Lot Size 0.370 Acres
Acres 0.37
Property Sub-Type Single Family Residence
Property Description
Everything has been done for you, inside AND out!! Completely renovated in 2020. Beautiful, eat-in kitchen with modern white cabinets, granite counter tops and sophisticated, black stainless steel appliances which leads to the living room with an inviting fireplace. 3 spacious bedrooms all on the first floor. First floor bathroom finished with custom grey vanity with granite counter top, soaking tub and beautifully tiled shower & tile flooring. Rich hardwood floors throughout the first floor. Lower level boasts 2 large rooms with new carpet perfect for entertaining guests. Spacious laundry room with custom cabinetry & folding counter and an additional half bath with custom vanity and granite counter top. Extensive list of updated features including new roof, windows, siding, major mechanicals, plumbing, electrical, lighting, deck, flooring. The exterior features newly paved driveway and new 12x20 Reeds Ferry shed. Beautifully landscaped yard as well as a garden space.
Location
State MA
County Middlesex
Area Pinehurst
Zoning 1
Direction 3A to Pinedale Ave
Rooms
Family Room Flooring - Wall to Wall Carpet, Recessed Lighting
Basement Full, Finished, Interior Entry, Bulkhead
Primary Bedroom Level First
Kitchen Flooring - Hardwood, Dining Area, Balcony / Deck, Countertops - Stone/Granite/Solid, Cabinets - Upgraded, Exterior Access, Recessed Lighting, Stainless Steel Appliances
Interior
Interior Features Bathroom - Half, Closet, Recessed Lighting, Bonus Room
Heating Forced Air, Propane
Cooling Central Air
Flooring Tile, Carpet, Hardwood, Flooring - Wall to Wall Carpet
Fireplaces Number 1
Fireplaces Type Living Room
Appliance Range, Dishwasher, Microwave, Refrigerator, Propane Water Heater, Utility Connections for Gas Range
Laundry Flooring - Stone/Ceramic Tile, Countertops - Stone/Granite/Solid, Electric Dryer Hookup, Washer Hookup, In Basement
Exterior
Exterior Feature Storage, Garden
Community Features Public Transportation
Utilities Available for Gas Range
Roof Type Shingle
Total Parking Spaces 6
Garage No
Building
Lot Description Wooded
Foundation Concrete Perimeter
Sewer Public Sewer
Water Public
Read Less
Want to know what your home might be worth? Contact us for a FREE valuation!

Our team is ready to help you sell your home for the highest possible price ASAP
Bought with Joanna Schlansky • Elite Realty Experts, LLC
GET MORE INFORMATION





