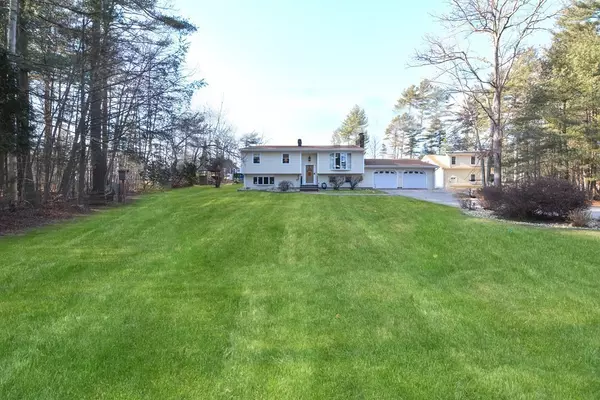$630,000
$575,000
9.6%For more information regarding the value of a property, please contact us for a free consultation.
1660 Pine Street Dighton, MA 02715
4 Beds
2 Baths
2,176 SqFt
Key Details
Sold Price $630,000
Property Type Single Family Home
Sub Type Single Family Residence
Listing Status Sold
Purchase Type For Sale
Square Footage 2,176 sqft
Price per Sqft $289
MLS Listing ID 72942997
Sold Date 05/03/22
Style Raised Ranch
Bedrooms 4
Full Baths 2
HOA Y/N false
Year Built 1977
Annual Tax Amount $7,256
Tax Year 2021
Lot Size 1.380 Acres
Acres 1.38
Property Sub-Type Single Family Residence
Property Description
This oversized 4 bedroom home is set back from the road and nestled on almost 1.5 acres of land. This home has many desirable features, updates throughout with ample flexibility throughout the floorplan. The upper level has 3 bedrooms, a full bathroom, an updated kitchen with SS appliances, an open concept living room with fireplace, and a dining room with egress to the bright and airy 4 season room with cathedral ceilings. The lower level features a 4th bedroom, ample storage space, a home theater, a large front to back family room, and a home gym/office space. You will also find laundry room with custom closet shelving, as well as a newer full bath. Additional features of the home include C/A, attached 2 car garage, hardwoods, trek decking, and more! With the home being in a business district zoning, the detached 2 car garage with space above ready to be finished, provides endless possibilities. Brand new 4 bedroom septic being installed prior to closing.
Location
State MA
County Bristol
Zoning R
Direction Route 138 to Center Street to Pine Street
Rooms
Family Room Ceiling Fan(s), Vaulted Ceiling(s), Window(s) - Picture, Deck - Exterior, Exterior Access, Open Floorplan
Basement Full, Finished, Garage Access
Primary Bedroom Level Second
Dining Room Flooring - Hardwood, Lighting - Pendant
Kitchen Flooring - Stone/Ceramic Tile, Countertops - Stone/Granite/Solid, Stainless Steel Appliances, Lighting - Overhead
Interior
Interior Features Recessed Lighting, Closet, Media Room, Den
Heating Baseboard, Heat Pump, Oil, Electric, Propane
Cooling Central Air, Ductless
Flooring Wood, Tile, Flooring - Laminate, Flooring - Wall to Wall Carpet
Fireplaces Number 1
Fireplaces Type Living Room
Appliance Range, Dishwasher, Microwave, Refrigerator, ENERGY STAR Qualified Refrigerator, ENERGY STAR Qualified Dishwasher, Oil Water Heater, Plumbed For Ice Maker, Utility Connections for Gas Range, Utility Connections for Electric Range, Utility Connections for Gas Oven, Utility Connections for Electric Oven, Utility Connections for Electric Dryer
Laundry Flooring - Stone/Ceramic Tile, First Floor, Washer Hookup
Exterior
Exterior Feature Rain Gutters, Professional Landscaping
Garage Spaces 4.0
Community Features Public Transportation, Shopping, Walk/Jog Trails, Stable(s), Golf, Conservation Area, Highway Access, House of Worship, Private School, Public School, T-Station
Utilities Available for Gas Range, for Electric Range, for Gas Oven, for Electric Oven, for Electric Dryer, Washer Hookup, Icemaker Connection
Roof Type Shingle
Total Parking Spaces 6
Garage Yes
Building
Lot Description Wooded
Foundation Concrete Perimeter
Sewer Private Sewer
Water Public
Architectural Style Raised Ranch
Schools
Elementary Schools Dighton
Middle Schools Dighton Middle
High Schools Dr High
Read Less
Want to know what your home might be worth? Contact us for a FREE valuation!

Our team is ready to help you sell your home for the highest possible price ASAP
Bought with Lindsay Amaral Team • The Mello Group, Inc.
GET MORE INFORMATION





