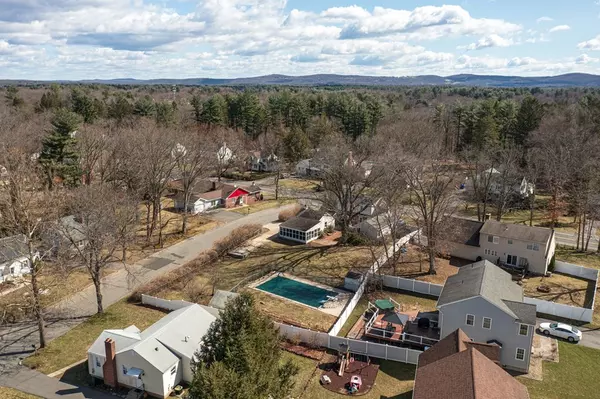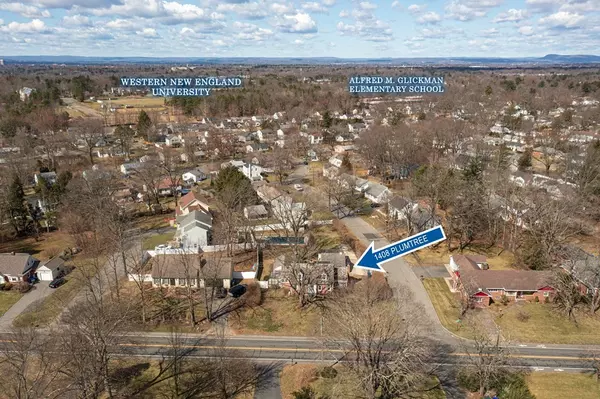$365,000
$329,900
10.6%For more information regarding the value of a property, please contact us for a free consultation.
1408 Plumtree Rd Springfield, MA 01119
3 Beds
2.5 Baths
2,200 SqFt
Key Details
Sold Price $365,000
Property Type Single Family Home
Sub Type Single Family Residence
Listing Status Sold
Purchase Type For Sale
Square Footage 2,200 sqft
Price per Sqft $165
MLS Listing ID 72957488
Sold Date 04/29/22
Style Cape
Bedrooms 3
Full Baths 2
Half Baths 1
Year Built 1936
Annual Tax Amount $4,961
Tax Year 2021
Lot Size 0.480 Acres
Acres 0.48
Property Sub-Type Single Family Residence
Property Description
A CLASS ACT! Beautiful and spacious both inside & out. This home consists of 3 very large bedrooms 2.5 baths, den/family rm, sprawling sunroom spacious living & dining rm & partially finished basement. From the outside you'd never guess what awaits you inside! 1st floor decadently spacious master suite complete w/full bath, soaking tub, & double mirrored oversize closets. Enclosed atrium enhances the serenity of the environment, bathing the space in natural light. Connecting the spaces is an immense living rm w/ fireplace for those cozy winter nights, well appointed kitchen w/newer cabinets & island breakfast bar which is perfect for entertaining while cooking. On the second FLR you'll find 2 more generous bedrooms w/plenty of closets as well as another full bath. Outdoors features a captivating fully fenced, BACK YARD OASIS complete w/ in-ground pool, 4 person hot tub, stone patio and screened in porch. A double garage completes the package! MULTIPLE OFFERS HIGHEST&BEST 3/30 5P
Location
State MA
County Hampden
Zoning R1
Direction Plumtree to Kittrell, park on Kittrell.
Rooms
Family Room Cathedral Ceiling(s), Closet/Cabinets - Custom Built, Flooring - Laminate, Window(s) - Bay/Bow/Box, Open Floorplan, Remodeled, Lighting - Overhead
Basement Full, Partially Finished, Interior Entry
Primary Bedroom Level Main
Main Level Bedrooms 1
Dining Room Flooring - Hardwood, Lighting - Sconce
Kitchen Closet/Cabinets - Custom Built, Flooring - Stone/Ceramic Tile, Dining Area, Countertops - Upgraded, Kitchen Island, Breakfast Bar / Nook, Cabinets - Upgraded, Country Kitchen, Exterior Access, Open Floorplan, Lighting - Overhead
Interior
Interior Features Central Vacuum
Heating Baseboard, Steam, Natural Gas, Ductless, Other
Cooling Ductless
Flooring Wood, Tile, Vinyl, Laminate, Hardwood
Fireplaces Number 2
Fireplaces Type Family Room, Living Room
Appliance Range, Dishwasher, Disposal, Microwave, Refrigerator, Gas Water Heater, Utility Connections for Electric Range
Laundry In Basement, Washer Hookup
Exterior
Exterior Feature Fruit Trees, Garden
Garage Spaces 2.0
Fence Fenced/Enclosed, Fenced
Pool In Ground
Community Features Public Transportation, Shopping, Pool, Park, Walk/Jog Trails, Golf, Medical Facility, Laundromat, Bike Path, Conservation Area, Private School, Public School
Utilities Available for Electric Range, Washer Hookup
Roof Type Shingle, Slate, Other
Total Parking Spaces 8
Garage Yes
Private Pool true
Building
Lot Description Cleared, Gentle Sloping
Foundation Concrete Perimeter
Sewer Public Sewer
Water Public
Architectural Style Cape
Read Less
Want to know what your home might be worth? Contact us for a FREE valuation!

Our team is ready to help you sell your home for the highest possible price ASAP
Bought with The Gerber Group • Gallagher Real Estate

GET MORE INFORMATION





