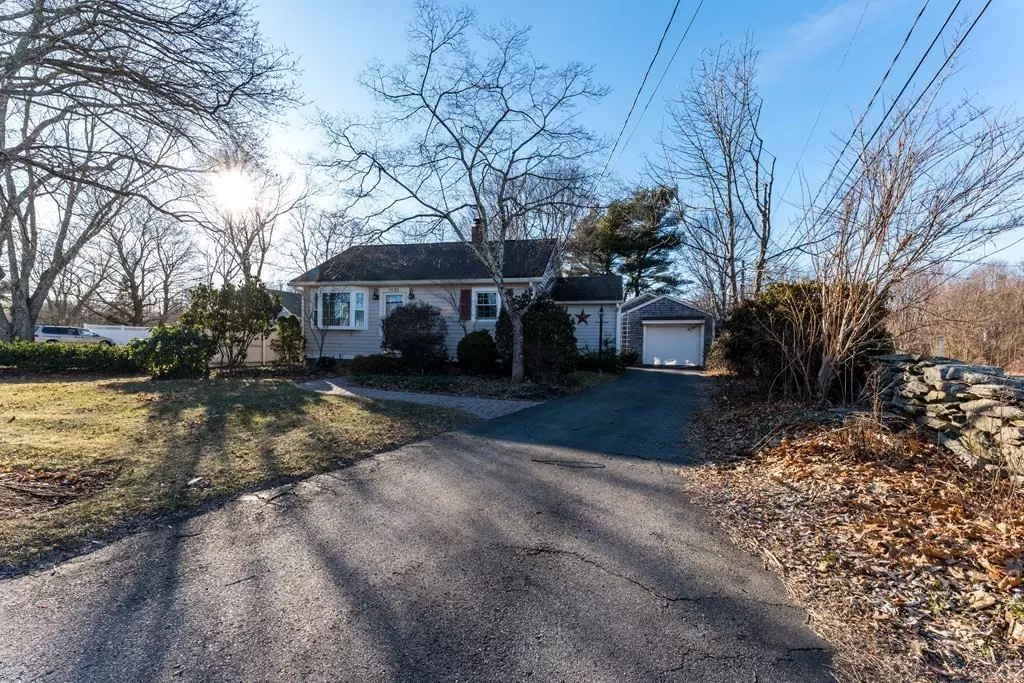$350,000
$349,000
0.3%For more information regarding the value of a property, please contact us for a free consultation.
1028 Somerset Ave. Dighton, MA 02764
1 Bed
1 Bath
762 SqFt
Key Details
Sold Price $350,000
Property Type Single Family Home
Sub Type Single Family Residence
Listing Status Sold
Purchase Type For Sale
Square Footage 762 sqft
Price per Sqft $459
MLS Listing ID 72937996
Sold Date 04/11/22
Style Ranch
Bedrooms 1
Full Baths 1
HOA Y/N false
Year Built 1962
Annual Tax Amount $3,191
Tax Year 2022
Lot Size 0.350 Acres
Acres 0.35
Property Sub-Type Single Family Residence
Property Description
Check out this stunning and amazingly well maintained home located in beautiful Dighton! This Home features large living room with picture window, ceiling fan, hardwood flooring,. Master bedroom with hardwood flooring, double closet. and ceiling fan, Large eat- in kitchen, with stove, refrigerator, ceiling fan and hardwood flooring. Mud room with tile flooring and large closet. Main level has a combined washer & dryer. Basement is full with a 2nd washer & dryer hookup. Rare find! Heated 3 car garage with large work space outfitted with its own alarm system, perfect for any car enthusiast. Features a new roof, heating system and windows, central air and more. Don't miss out on this one of a kind home!
Location
State MA
County Bristol
Area North Dighton
Zoning RES
Direction Route 138 North property is located directly across the street from the Town Hall
Rooms
Basement Full, Interior Entry, Sump Pump, Concrete
Primary Bedroom Level Main
Kitchen Ceiling Fan(s), Flooring - Hardwood, Dining Area
Interior
Interior Features Closet, Mud Room
Heating Forced Air, Natural Gas
Cooling Central Air
Flooring Wood, Tile, Flooring - Stone/Ceramic Tile
Appliance Range, Refrigerator, Washer, Dryer, Gas Water Heater, Utility Connections for Gas Range, Utility Connections for Gas Oven, Utility Connections for Electric Dryer
Laundry Dryer Hookup - Gas, Washer Hookup
Exterior
Exterior Feature Storage, Sprinkler System, Other
Garage Spaces 3.0
Community Features Park, Walk/Jog Trails, Medical Facility, Marina, Public School
Utilities Available for Gas Range, for Gas Oven, for Electric Dryer, Washer Hookup
Roof Type Shingle
Total Parking Spaces 2
Garage Yes
Building
Lot Description Cleared
Foundation Concrete Perimeter
Sewer Public Sewer
Water Public
Architectural Style Ranch
Schools
Elementary Schools Dighton Element
Middle Schools Dighton Middle
High Schools Dighton-Reho
Read Less
Want to know what your home might be worth? Contact us for a FREE valuation!

Our team is ready to help you sell your home for the highest possible price ASAP
Bought with Team Norbancy • RE/MAX Right Choice
GET MORE INFORMATION





