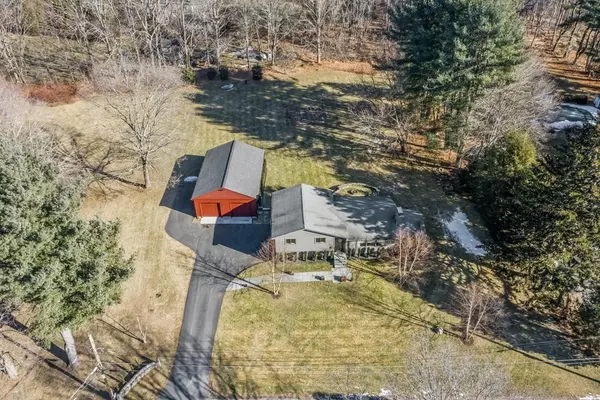$1,225,000
$997,300
22.8%For more information regarding the value of a property, please contact us for a free consultation.
6 Wakeland Rd Dover, MA 02030
3 Beds
2 Baths
2,440 SqFt
Key Details
Sold Price $1,225,000
Property Type Single Family Home
Sub Type Single Family Residence
Listing Status Sold
Purchase Type For Sale
Square Footage 2,440 sqft
Price per Sqft $502
MLS Listing ID 72939257
Sold Date 03/24/22
Bedrooms 3
Full Baths 2
HOA Y/N false
Year Built 1965
Annual Tax Amount $10,283
Tax Year 2022
Lot Size 1.010 Acres
Acres 1.01
Property Sub-Type Single Family Residence
Property Description
Showings begin 2/5 Sat. and 2/6 Sun. 12-2 pm. Stunning multi level design with interior contemporary flair. Just 3 miles from Wellesley Sq. Cathedral ceiling in FP living room, state of the art kitchen ss appliances, Hardwood and tile floors throughout. Vaulted ceiling in DR and multi paned sliders open to natural grassed patio, stone walls and fire pit, overlooking private, level and scenic acre! Bright and airy sun room, 3 bedrooms. 2 full updated baths. Private office w/ separate entrance. Lower level FP playroom w/tile floors. This home has been tastefully updated w/ sharp crisp architectural exterior lines. Refreshingly unique in this market. Exquisite detached multi car/truck garage offers many opportunities. Simplicity and utility have combined offering a special home to enjoy and maintain. Private cul-de-sac and neighborhood.
Location
State MA
County Norfolk
Zoning R1
Direction Main St. Dover to Wakeland Rd. near Claybrook Rd. 3 miles from Wellesley Square
Rooms
Basement Finished, Interior Entry, Garage Access, Sump Pump
Primary Bedroom Level Second
Dining Room Vaulted Ceiling(s), Flooring - Hardwood, French Doors, Exterior Access, Open Floorplan, Slider, Lighting - Overhead
Kitchen Flooring - Stone/Ceramic Tile, Countertops - Stone/Granite/Solid, Cabinets - Upgraded, Open Floorplan, Recessed Lighting, Remodeled, Stainless Steel Appliances
Interior
Interior Features Lighting - Overhead, Recessed Lighting, Lighting - Pendant, Play Room, Office, Sun Room
Heating Forced Air, Oil, Fireplace(s)
Cooling Central Air
Flooring Wood, Tile, Flooring - Stone/Ceramic Tile, Flooring - Hardwood
Fireplaces Number 2
Fireplaces Type Living Room
Appliance Oven, Dishwasher, Microwave, Countertop Range, Refrigerator, Range Hood, Electric Water Heater, Tank Water Heater
Laundry In Basement
Exterior
Exterior Feature Storage, Sprinkler System, Stone Wall
Garage Spaces 7.0
Community Features Public Transportation, Shopping, Park, Walk/Jog Trails, Stable(s), Medical Facility, Conservation Area, House of Worship, Private School, Public School
View Y/N Yes
View Scenic View(s)
Roof Type Shingle
Total Parking Spaces 4
Garage Yes
Building
Lot Description Cul-De-Sac, Wooded, Level
Foundation Concrete Perimeter
Sewer Private Sewer
Water Private
Schools
Elementary Schools Chickering
Middle Schools Dover/Sherborn
High Schools Dover/Sherborn
Read Less
Want to know what your home might be worth? Contact us for a FREE valuation!

Our team is ready to help you sell your home for the highest possible price ASAP
Bought with Philip Garfinkle • Philip Garfinkle Realty Inc.

GET MORE INFORMATION





