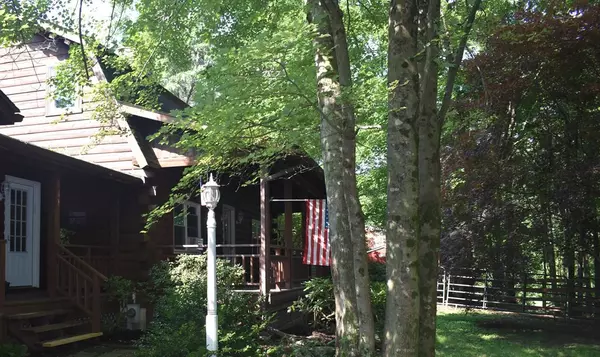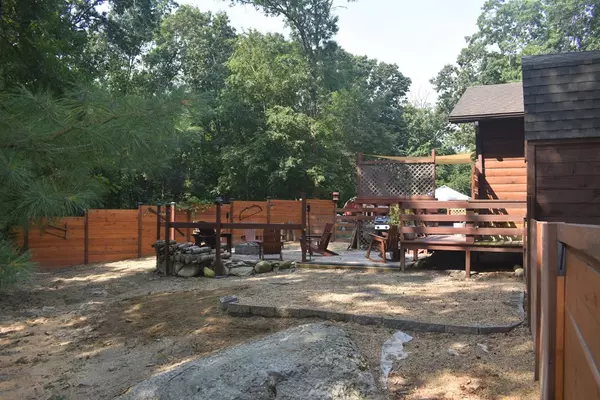$544,000
$549,000
0.9%For more information regarding the value of a property, please contact us for a free consultation.
841 Brook Street Dighton, MA 02715
3 Beds
1.5 Baths
1,904 SqFt
Key Details
Sold Price $544,000
Property Type Single Family Home
Sub Type Single Family Residence
Listing Status Sold
Purchase Type For Sale
Square Footage 1,904 sqft
Price per Sqft $285
MLS Listing ID 72879038
Sold Date 01/05/22
Style Cape, Log
Bedrooms 3
Full Baths 1
Half Baths 1
Year Built 1987
Annual Tax Amount $6,141
Tax Year 2021
Lot Size 3.690 Acres
Acres 3.69
Property Sub-Type Single Family Residence
Property Description
Welcome Home to Dighton. Bring Your Family and Your Animals; Including Your Horses. This Custom Built Log Home is set in a Beautiful, Quiet and Well Laid out Setting. You will feel like you are on vacation when you pull into the driveway. You have an Oversized Shed with Electricity; The horses will have a couple of run-ins; Along with a few paddocks to choose from. There is a tack shed, a grain shed and an out door wash area for your convenience when pampering your horses. There are trails nearby with a short walk on the same street. There are two Covered Front Porches, a large back deck, paved patios and a firepit. There are nice details throughout; Such as Granite counters in the Kitchen, Cathedral Ceiling in the Livingroom with a Custom fieldstone Fireplace that has a Woodstove. Also, A finished Basement; which is not included in the above square footage. Much more to see including a Sauna in the basement. There are updates from the original build date to include New Windows.
Location
State MA
County Bristol
Zoning Residentia
Direction Route 138 to Main Street to Brook Street
Rooms
Family Room Flooring - Wall to Wall Carpet
Basement Full, Partially Finished
Primary Bedroom Level Second
Dining Room Ceiling Fan(s), Flooring - Hardwood
Kitchen Ceiling Fan(s), Flooring - Stone/Ceramic Tile
Interior
Heating Baseboard, Oil
Cooling None
Flooring Wood, Tile, Laminate
Fireplaces Number 1
Fireplaces Type Living Room
Laundry In Basement
Exterior
Garage Spaces 2.0
Roof Type Shingle
Total Parking Spaces 8
Garage Yes
Building
Lot Description Wooded
Foundation Irregular
Sewer Private Sewer
Water Public
Architectural Style Cape, Log
Read Less
Want to know what your home might be worth? Contact us for a FREE valuation!

Our team is ready to help you sell your home for the highest possible price ASAP
Bought with Beverly Chittim • Residential Properties Ltd
GET MORE INFORMATION





