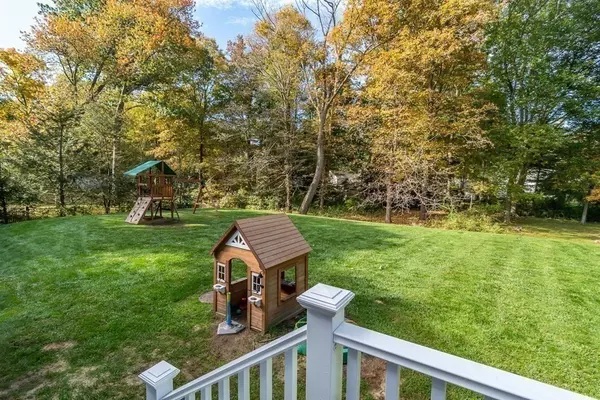$1,202,000
$1,100,000
9.3%For more information regarding the value of a property, please contact us for a free consultation.
50 Glen St Dover, MA 02030
4 Beds
3 Baths
3,220 SqFt
Key Details
Sold Price $1,202,000
Property Type Single Family Home
Sub Type Single Family Residence
Listing Status Sold
Purchase Type For Sale
Square Footage 3,220 sqft
Price per Sqft $373
MLS Listing ID 72910197
Sold Date 12/10/21
Style Colonial
Bedrooms 4
Full Baths 2
Half Baths 2
Year Built 1960
Annual Tax Amount $10,263
Tax Year 2021
Lot Size 1.020 Acres
Acres 1.02
Property Sub-Type Single Family Residence
Property Description
This wonderfully stylish and rich home offers what discerning buyers are looking for. The impeccably renovated kitchen impresses with its marble countertops, shaker style cabinets with clean lines, high end appliances and a cozy and bright breakfast nook. Lazy days and cozy nights are made better in the fireplaced family room which opens up to a large and bright sunroom. For formal entertaining there's a fireplaced living room and a dining room with wainscoting and a corner cabinet. Upstairs each of the four bedrooms are roomy and the main suite has a walk in closet and private bath. The newly renovated lower level is very impressive with a modern flair and can be used as an office, playroom or gym. One notable accent is the barn door that is a wonderful custom detail and offers privacy. This floor also has it's own bath. To top off this amazing property is the private yard which is grassy, level and expansive. A convenient location that can't be beat!
Location
State MA
County Norfolk
Zoning R1
Direction Farm Street in Dover to Glen Street or Pleasant Street in South Natick to Glen Street
Rooms
Family Room Flooring - Wall to Wall Carpet, Recessed Lighting, Crown Molding
Basement Full
Primary Bedroom Level Second
Dining Room Flooring - Hardwood, Window(s) - Picture, Chair Rail, Crown Molding
Kitchen Flooring - Hardwood, Dining Area, Pantry, Countertops - Stone/Granite/Solid, Kitchen Island, Cabinets - Upgraded, Recessed Lighting, Stainless Steel Appliances
Interior
Interior Features Recessed Lighting, Bathroom - Half, Sun Room, Mud Room, Play Room, Bathroom, Game Room
Heating Forced Air, Oil
Cooling Central Air, Ductless
Flooring Wood, Carpet, Flooring - Wall to Wall Carpet, Flooring - Stone/Ceramic Tile, Flooring - Vinyl, Flooring - Marble
Fireplaces Number 2
Fireplaces Type Living Room
Appliance Oven, Dishwasher, Countertop Range, Refrigerator, Oil Water Heater
Laundry In Basement
Exterior
Garage Spaces 2.0
Community Features Park, Walk/Jog Trails, Stable(s), Conservation Area, Private School, Public School
Roof Type Shingle
Total Parking Spaces 4
Garage Yes
Building
Lot Description Wooded
Foundation Concrete Perimeter
Sewer Private Sewer
Water Public
Architectural Style Colonial
Schools
Elementary Schools Dover
Middle Schools Dover
High Schools Dover
Read Less
Want to know what your home might be worth? Contact us for a FREE valuation!

Our team is ready to help you sell your home for the highest possible price ASAP
Bought with David Dobrowolski • All-Bright Realty

GET MORE INFORMATION





