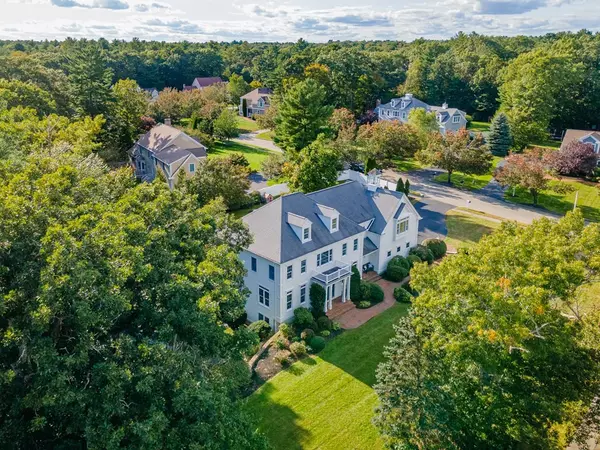$1,338,000
$1,280,000
4.5%For more information regarding the value of a property, please contact us for a free consultation.
3 Gardner Way Hanover, MA 02339
5 Beds
3.5 Baths
4,872 SqFt
Key Details
Sold Price $1,338,000
Property Type Single Family Home
Sub Type Single Family Residence
Listing Status Sold
Purchase Type For Sale
Square Footage 4,872 sqft
Price per Sqft $274
MLS Listing ID 72903878
Sold Date 12/09/21
Style Colonial
Bedrooms 5
Full Baths 3
Half Baths 1
Year Built 2001
Annual Tax Amount $15,267
Tax Year 2021
Lot Size 0.730 Acres
Acres 0.73
Property Sub-Type Single Family Residence
Property Description
Location, location, location...nestled in the heart of the highly sought after Holly Farms & Stone Meadow neighborhoods, on a prime corner lot, this custom built colonial is built for entertaining boasting 4,872' w/5 brs, 3.5 baths, 4 floors of living space, a fabulous family room w/vaulted ceiling, custom built-ins and oversized fireplace...the gourmet kitchen w/wine cooler, work island, breakfast bar, and second set of french doors, leads to a large mahogany and trex deck overlooking a fabulous fenced, level yard with an 18X38 pool and a sports court...freshly painted, inside and out, the first floor offers a dining room w/custom built-in china cabinet, a stately home office, full bathroom and laundry room as well as mud room that spills into an oversized 3 car garage...the second floor features a luxurious MBR w/master bath w/jacuzzi tub plus four other large brs..the 4th level is a 24x21 great room..a partially finished, huge basement w/exercise room & play room has inlaw potential
Location
State MA
County Plymouth
Zoning 999999
Direction Main St to Stone Meadow to Bates to Gardner
Rooms
Family Room Cathedral Ceiling(s), Flooring - Hardwood
Basement Full, Partially Finished, Walk-Out Access, Garage Access
Primary Bedroom Level Second
Dining Room Flooring - Hardwood
Kitchen Flooring - Hardwood, Dining Area, Balcony / Deck, Countertops - Stone/Granite/Solid
Interior
Interior Features Bathroom - Half, Great Room, Play Room, Exercise Room, Bathroom
Heating Forced Air, Natural Gas
Cooling Central Air
Flooring Hardwood, Flooring - Wall to Wall Carpet, Flooring - Stone/Ceramic Tile
Fireplaces Number 1
Fireplaces Type Family Room, Living Room
Appliance Gas Water Heater
Laundry Flooring - Stone/Ceramic Tile, First Floor
Exterior
Garage Spaces 3.0
Fence Fenced
Pool In Ground
Roof Type Shingle
Total Parking Spaces 6
Garage Yes
Private Pool true
Building
Lot Description Corner Lot
Foundation Concrete Perimeter
Sewer Private Sewer
Water Public
Architectural Style Colonial
Read Less
Want to know what your home might be worth? Contact us for a FREE valuation!

Our team is ready to help you sell your home for the highest possible price ASAP
Bought with Nancy Virta • Preferred Properties Realty, LLC
GET MORE INFORMATION




