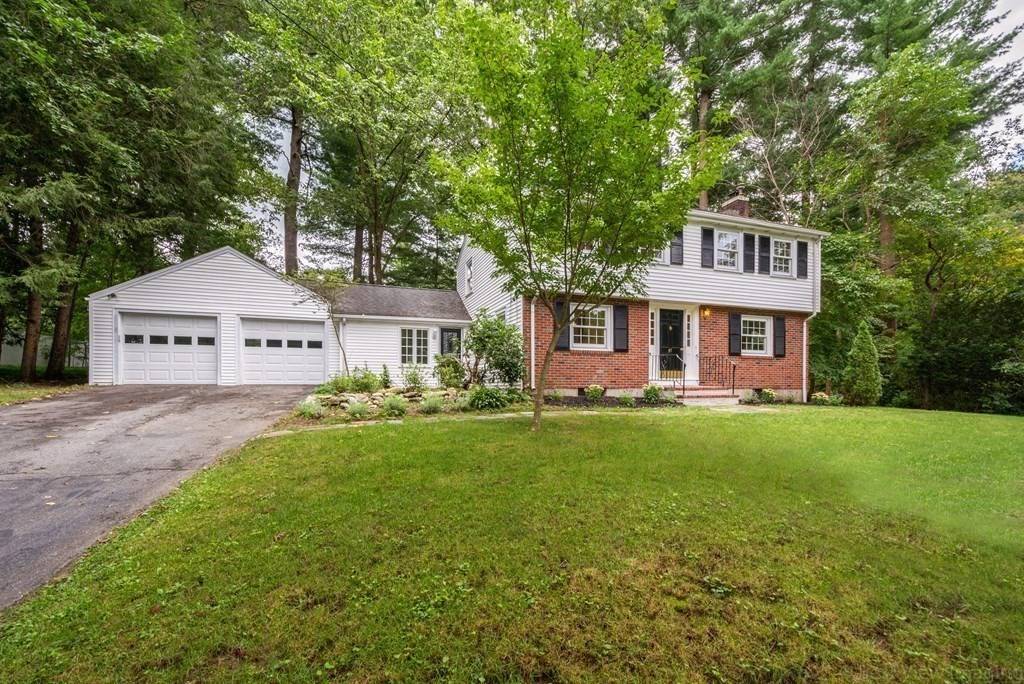$700,000
$679,000
3.1%For more information regarding the value of a property, please contact us for a free consultation.
47 Seminole Road Acton, MA 01720
4 Beds
1.5 Baths
1,848 SqFt
Key Details
Sold Price $700,000
Property Type Single Family Home
Sub Type Single Family Residence
Listing Status Sold
Purchase Type For Sale
Square Footage 1,848 sqft
Price per Sqft $378
MLS Listing ID 72892618
Sold Date 11/30/21
Style Colonial
Bedrooms 4
Full Baths 1
Half Baths 1
HOA Y/N false
Year Built 1954
Annual Tax Amount $9,756
Tax Year 2021
Lot Size 0.440 Acres
Acres 0.44
Property Sub-Type Single Family Residence
Property Description
Classic Colonial perched upon a gentle knoll in a premium cul-de-sac location within West Acton's desirable Indian Village neighborhood. The updated center island kitchen with 2021 stainless appliances & generous dining area with charming built-ins opens to a spacious sun-drenched family room with large windows, soaring ceilings & walk-in closet storage. French doors from the front-to-back living room with cozy wood burning fireplace lead to a sprawling screen porch with blue stone floor & a secluded patio with fire pit overlooking the stonewall & private backyard sanctuary. Four bedrooms including a primary with wall of closets & a full bath complete the 2nd floor. Benefit from Acton's top rated schools including new elementary school nearby opening soon. Enjoy handsome hardwood floors, recent heat, many replacement windows & an unsurpassed location amidst West Acton's many dining & shopping venues, conservation land & easy access to major routes & commuter rail. A true gem!
Location
State MA
County Middlesex
Zoning Res
Direction Seneca Road to Seminole Road cul-de-sac
Rooms
Family Room Skylight, Cathedral Ceiling(s), Ceiling Fan(s), Beamed Ceilings, Walk-In Closet(s), Flooring - Hardwood, Exterior Access
Basement Full, Interior Entry, Bulkhead, Sump Pump, Unfinished
Primary Bedroom Level Second
Dining Room Closet/Cabinets - Custom Built, Flooring - Hardwood, Crown Molding
Kitchen Flooring - Hardwood, Countertops - Stone/Granite/Solid, Kitchen Island, Open Floorplan, Recessed Lighting, Stainless Steel Appliances
Interior
Interior Features Closet, Entrance Foyer
Heating Baseboard, Oil
Cooling None
Flooring Tile, Hardwood, Flooring - Hardwood
Fireplaces Number 1
Fireplaces Type Living Room
Appliance Range, Dishwasher, Microwave, Refrigerator, Washer, Dryer, Oil Water Heater, Tank Water Heater, Utility Connections for Electric Range, Utility Connections for Electric Oven, Utility Connections for Electric Dryer
Laundry In Basement, Washer Hookup
Exterior
Exterior Feature Rain Gutters, Stone Wall
Garage Spaces 2.0
Community Features Pool, Tennis Court(s), Park, Walk/Jog Trails, Golf, Medical Facility, Conservation Area, Highway Access, House of Worship, Public School, T-Station
Utilities Available for Electric Range, for Electric Oven, for Electric Dryer, Washer Hookup
Roof Type Shingle
Total Parking Spaces 4
Garage Yes
Building
Lot Description Cul-De-Sac
Foundation Concrete Perimeter
Sewer Private Sewer
Water Public
Architectural Style Colonial
Schools
Elementary Schools Choice Of 6
Middle Schools Rj Grey Jr. Hs
High Schools Abrhs
Others
Senior Community false
Read Less
Want to know what your home might be worth? Contact us for a FREE valuation!

Our team is ready to help you sell your home for the highest possible price ASAP
Bought with Damian KokEnnen • SkyBridge Realty, LLC
GET MORE INFORMATION





