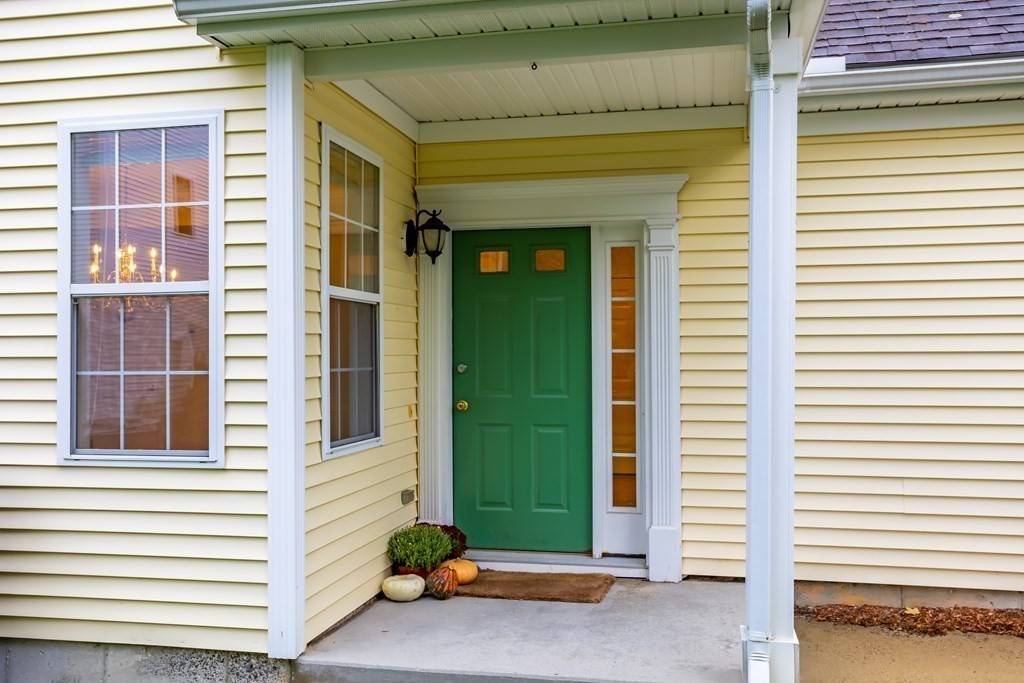$540,000
$509,900
5.9%For more information regarding the value of a property, please contact us for a free consultation.
4 Tinsdale Drive #4 Acton, MA 01720
2 Beds
2.5 Baths
2,182 SqFt
Key Details
Sold Price $540,000
Property Type Condo
Sub Type Condominium
Listing Status Sold
Purchase Type For Sale
Square Footage 2,182 sqft
Price per Sqft $247
MLS Listing ID 72902712
Sold Date 11/18/21
Bedrooms 2
Full Baths 2
Half Baths 1
HOA Fees $534/mo
HOA Y/N true
Year Built 2001
Annual Tax Amount $8,535
Tax Year 2021
Property Sub-Type Condominium
Property Description
Beautiful end-unit townhouse in sought after Robbins Brook, a 55+ community. Elegant design details with large windows that let in beautiful natural light. Dining room with exquisite millwork and columns leads to a large living room with cathedral ceiling and gas fire place surrounded by built-ins. Living room opens on to a private patio with retractable awning. The sun-filled eat in kitchen with cherry cabinets and pantry closet allow for plenty of storage space. First floor master suite with walk-in closet and large bath that includes a soaking tub and separate shower. Upstairs you will find a large family room/sitting space that overlooks the living room, a large second bedroom and an additional full bath. Oversize 2 car garage and first floor laundry room with built-in cabinets for plenty of storage. Close to Nara Park and direct access to the Bruce Freeman Rail Trail. Open House Saturday, 10/02 11:00-1:00 p.m. and Sunday 12:00-2:00 p.m.
Location
State MA
County Middlesex
Zoning RES
Direction Main St. (Rte. 27) to Hartland Way to Devon Drive to Tinsdale Drive.
Rooms
Family Room Flooring - Wall to Wall Carpet, Cable Hookup, Open Floorplan
Primary Bedroom Level Main
Dining Room Flooring - Wood, Wainscoting
Kitchen Flooring - Stone/Ceramic Tile, Pantry, Breakfast Bar / Nook, Recessed Lighting
Interior
Interior Features Internet Available - Unknown
Heating Central, Forced Air, Natural Gas, Unit Control
Cooling Central Air, Unit Control
Flooring Wood, Tile, Carpet, Laminate
Fireplaces Number 1
Fireplaces Type Living Room
Appliance Range, Dishwasher, Microwave, Refrigerator, Freezer, Washer, Dryer, Gas Water Heater, Utility Connections for Electric Range, Utility Connections for Electric Oven, Utility Connections for Electric Dryer
Laundry Closet - Linen, Laundry Closet, Flooring - Laminate, Electric Dryer Hookup, Washer Hookup, First Floor, In Unit
Exterior
Garage Spaces 2.0
Community Features Public Transportation, Shopping, Park, Walk/Jog Trails, Golf, Medical Facility, Bike Path, Conservation Area, Highway Access, House of Worship, Adult Community
Utilities Available for Electric Range, for Electric Oven, for Electric Dryer, Washer Hookup
Waterfront Description Beach Front, Lake/Pond, 1/2 to 1 Mile To Beach, Beach Ownership(Public)
Roof Type Shingle
Total Parking Spaces 2
Garage Yes
Building
Story 2
Sewer Private Sewer
Water Public
Others
Pets Allowed Yes w/ Restrictions
Senior Community true
Read Less
Want to know what your home might be worth? Contact us for a FREE valuation!

Our team is ready to help you sell your home for the highest possible price ASAP
Bought with Darbie Stokes • Compass
GET MORE INFORMATION





