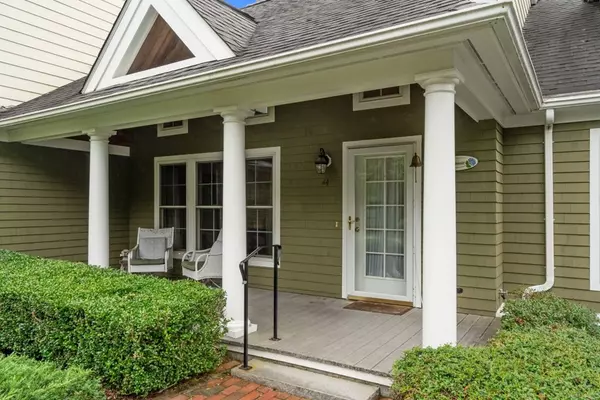$605,000
$615,000
1.6%For more information regarding the value of a property, please contact us for a free consultation.
44 American Elm Ave #44 Hanover, MA 02339
2 Beds
2.5 Baths
2,258 SqFt
Key Details
Sold Price $605,000
Property Type Condo
Sub Type Condominium
Listing Status Sold
Purchase Type For Sale
Square Footage 2,258 sqft
Price per Sqft $267
MLS Listing ID 72888969
Sold Date 11/03/21
Bedrooms 2
Full Baths 2
Half Baths 1
HOA Fees $510
HOA Y/N true
Year Built 2003
Annual Tax Amount $8,289
Tax Year 2021
Property Sub-Type Condominium
Property Description
The Elms of Hanover is easy living in a beautiful setting. Professionally landscaped grounds greet you as you pull into this perfectly situated 55+ Community. Unit 44 has everything you need on the first floor. The soaring ceiling in the living room is anchored by a cozy gas burning fireplace, and open to the dining room. The kitchen is light and bright with granite countertops, tons of cabinet space, and a great spot for a breakfast table. The first floor master has two closets and a full bath with a step in shower. The laundry room is on the first floor in the back hallway just off of the one car attached garage. Upstairs you will find a large landing perfect for a second living space. The upstairs bedroom has a huge closet with a large en-suite bathroom. The basement is unfinished and has plenty of room for storage with a large bulkhead access. The back deck is a great place to sit and relax on a lovely evening or a hot day with the retractable awning! This is a must see!
Location
State MA
County Plymouth
Zoning 1020
Direction Main Street to American Elm Avenue
Rooms
Primary Bedroom Level Main
Main Level Bedrooms 1
Dining Room Flooring - Hardwood, Open Floorplan, Recessed Lighting
Kitchen Flooring - Hardwood, Countertops - Stone/Granite/Solid, Kitchen Island, Breakfast Bar / Nook, Cabinets - Upgraded, Recessed Lighting
Interior
Interior Features Den
Heating Baseboard, Natural Gas
Cooling Central Air
Flooring Wood, Carpet, Hardwood, Flooring - Wall to Wall Carpet
Fireplaces Number 1
Fireplaces Type Living Room
Appliance Range, Dishwasher, Refrigerator, Gas Water Heater, Utility Connections for Gas Dryer
Laundry First Floor, In Unit
Exterior
Exterior Feature Professional Landscaping, Sprinkler System
Garage Spaces 1.0
Community Features Public Transportation, Shopping, Pool, Tennis Court(s), Park, Walk/Jog Trails, Stable(s), Golf, Medical Facility, Bike Path, Conservation Area, Highway Access, House of Worship, Marina, Private School, Public School, T-Station
Utilities Available for Gas Dryer
Roof Type Shingle
Total Parking Spaces 4
Garage Yes
Building
Story 2
Sewer Private Sewer
Water Public
Others
Pets Allowed Yes w/ Restrictions
Senior Community true
Acceptable Financing Seller W/Participate
Listing Terms Seller W/Participate
Read Less
Want to know what your home might be worth? Contact us for a FREE valuation!

Our team is ready to help you sell your home for the highest possible price ASAP
Bought with Zachary Hellested • Lamacchia Realty, Inc.
GET MORE INFORMATION





