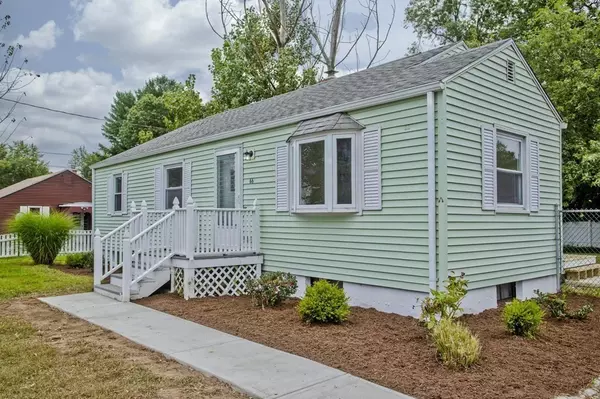$232,000
$225,000
3.1%For more information regarding the value of a property, please contact us for a free consultation.
66 Northway Dr Springfield, MA 01119
3 Beds
1 Bath
936 SqFt
Key Details
Sold Price $232,000
Property Type Single Family Home
Sub Type Single Family Residence
Listing Status Sold
Purchase Type For Sale
Square Footage 936 sqft
Price per Sqft $247
MLS Listing ID 72897041
Sold Date 11/01/21
Style Ranch
Bedrooms 3
Full Baths 1
HOA Y/N false
Year Built 1955
Annual Tax Amount $2,844
Tax Year 2021
Lot Size 10,890 Sqft
Acres 0.25
Property Sub-Type Single Family Residence
Property Description
Newly remodeled RANCH home offers one level living in Sixteen Acres. Enter into the front living room drenched in so much natural light on the newly refinish oak hardwood floors. The kitchen offers a new custom cooking featuring all wood cabinetry, granite stone countertops, stainless steel appliances and gorgeous tile backsplash. Enjoy three spacious bedrooms, updated full bath, and so much more room to expand in the basement. With natural gas as your heat source, a large fenced in yard, gazebo, and newer shed, this home has so much to offer. Reach out for a private tour or visit us at the upcoming open houses.
Location
State MA
County Hampden
Area Sixteen Acres
Zoning R1
Direction GPS
Rooms
Basement Full, Partially Finished, Interior Entry, Concrete, Unfinished
Primary Bedroom Level Main
Main Level Bedrooms 3
Dining Room Deck - Exterior, Exterior Access, Paints & Finishes - Zero VOC, Remodeled, Lighting - Overhead
Kitchen Dining Area, Countertops - Stone/Granite/Solid, Countertops - Upgraded, Cabinets - Upgraded, Deck - Exterior, Exterior Access, Paints & Finishes - Zero VOC, Remodeled, Stainless Steel Appliances
Interior
Interior Features Internet Available - Unknown
Heating Forced Air, Natural Gas
Cooling Window Unit(s)
Flooring Tile, Hardwood
Appliance Range, Dishwasher, Microwave, Gas Water Heater, Utility Connections for Electric Range, Utility Connections for Electric Dryer
Laundry Electric Dryer Hookup, Gas Dryer Hookup, Remodeled, Washer Hookup, Lighting - Overhead, In Basement
Exterior
Exterior Feature Rain Gutters, Storage, Professional Landscaping
Fence Fenced/Enclosed, Fenced
Community Features Public Transportation, Shopping, Park, Walk/Jog Trails, Golf, Bike Path, Conservation Area, Highway Access, House of Worship
Utilities Available for Electric Range, for Electric Dryer, Washer Hookup
Roof Type Shingle
Total Parking Spaces 4
Garage No
Building
Lot Description Level
Foundation Concrete Perimeter
Sewer Public Sewer
Water Public
Architectural Style Ranch
Schools
Elementary Schools Mary M Lynch
Middle Schools John J Duggan
Others
Acceptable Financing Contract
Listing Terms Contract
Read Less
Want to know what your home might be worth? Contact us for a FREE valuation!

Our team is ready to help you sell your home for the highest possible price ASAP
Bought with Nadine Williamson • ERA M Connie Laplante Real Estate

GET MORE INFORMATION





