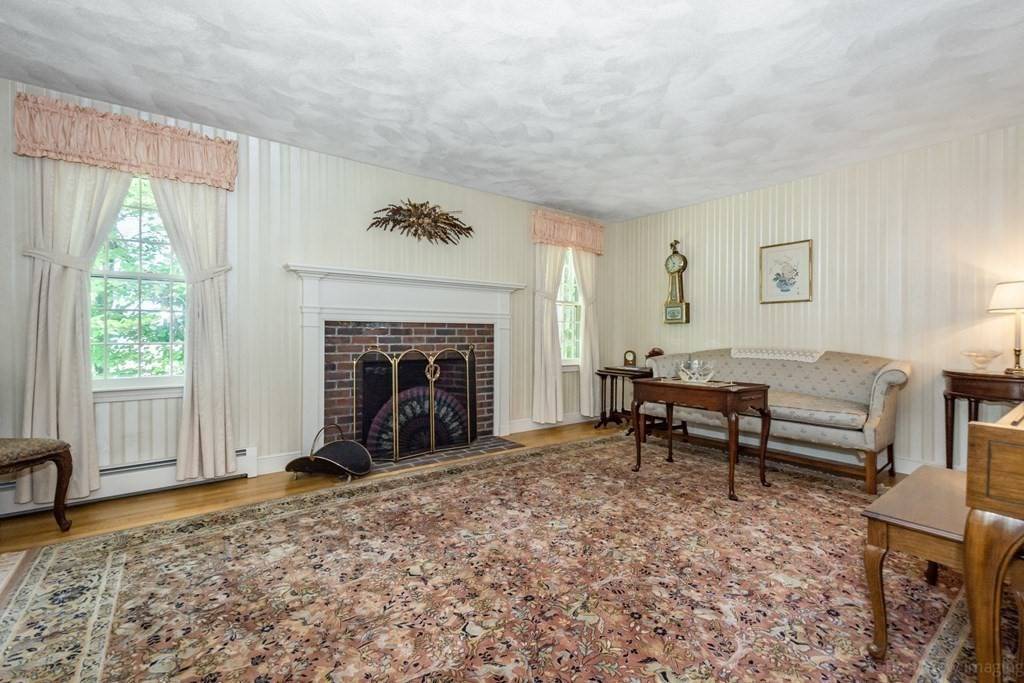$805,000
$788,800
2.1%For more information regarding the value of a property, please contact us for a free consultation.
32 Squirrel Hill Rd Acton, MA 01720
4 Beds
2.5 Baths
2,800 SqFt
Key Details
Sold Price $805,000
Property Type Single Family Home
Sub Type Single Family Residence
Listing Status Sold
Purchase Type For Sale
Square Footage 2,800 sqft
Price per Sqft $287
MLS Listing ID 72882838
Sold Date 10/06/21
Style Colonial, Garrison
Bedrooms 4
Full Baths 2
Half Baths 1
Year Built 1977
Annual Tax Amount $11,820
Tax Year 2021
Lot Size 0.460 Acres
Acres 0.46
Property Sub-Type Single Family Residence
Property Description
8/22 - OH CANCELED today! Lovingly cared for by original owner, this home sits proudly on a quiet street in a sought-after neighborhood. The beautiful home has abundant appeal with graciously sized living spaces, gleaming hard wood floors, custom remodeled cherry kitchen with granite counters and recessed lighting, as well as remodeled bathrooms. There is a fireplace in the living room and wood stove in a family room for cozy winter evenings and a spacious sky-lit screened porch off the FR for summer fun. The wonderful back yard is level, spacious & private. The 2nd floor has 4 well sized bedrooms and master bedroom has a private ceramic bath and a walk-in closet. The lower level offers a heated multi-purpose room, workshop, and mudroom. There are many improvements that attractively compliment the home – roof 2016, septic 2011. ~ Ready for you ~ Comfort awaits! Open House cancelled for 8/22
Location
State MA
County Middlesex
Zoning Res
Direction Summer St to Arington strait to Squirell Hill Rd
Rooms
Family Room Flooring - Hardwood
Basement Full, Partially Finished
Primary Bedroom Level Second
Dining Room Flooring - Hardwood
Kitchen Flooring - Hardwood, Window(s) - Bay/Bow/Box, Dining Area, Pantry, Countertops - Stone/Granite/Solid, Countertops - Upgraded, Breakfast Bar / Nook, Cabinets - Upgraded, Cable Hookup, Recessed Lighting, Remodeled, Peninsula
Interior
Interior Features Play Room, Foyer
Heating Central, Baseboard, Oil
Cooling None
Flooring Wood, Tile, Carpet, Flooring - Wall to Wall Carpet, Flooring - Stone/Ceramic Tile
Fireplaces Number 2
Fireplaces Type Living Room
Appliance Range, Dishwasher, Refrigerator, Washer, Dryer, Oil Water Heater, Utility Connections for Electric Range, Utility Connections for Electric Dryer
Laundry Washer Hookup
Exterior
Garage Spaces 2.0
Community Features Pool, Tennis Court(s), Park, Walk/Jog Trails, Stable(s), Golf, Medical Facility, Conservation Area, Highway Access, House of Worship, Public School, T-Station
Utilities Available for Electric Range, for Electric Dryer, Washer Hookup
Roof Type Shingle
Total Parking Spaces 4
Garage Yes
Building
Lot Description Level
Foundation Concrete Perimeter
Sewer Private Sewer
Water Public
Architectural Style Colonial, Garrison
Schools
Elementary Schools Choice Of 6
Middle Schools Rj Grey
High Schools Abrhs
Others
Acceptable Financing Contract
Listing Terms Contract
Read Less
Want to know what your home might be worth? Contact us for a FREE valuation!

Our team is ready to help you sell your home for the highest possible price ASAP
Bought with Svetlana Sheinina • eXp Realty
GET MORE INFORMATION





